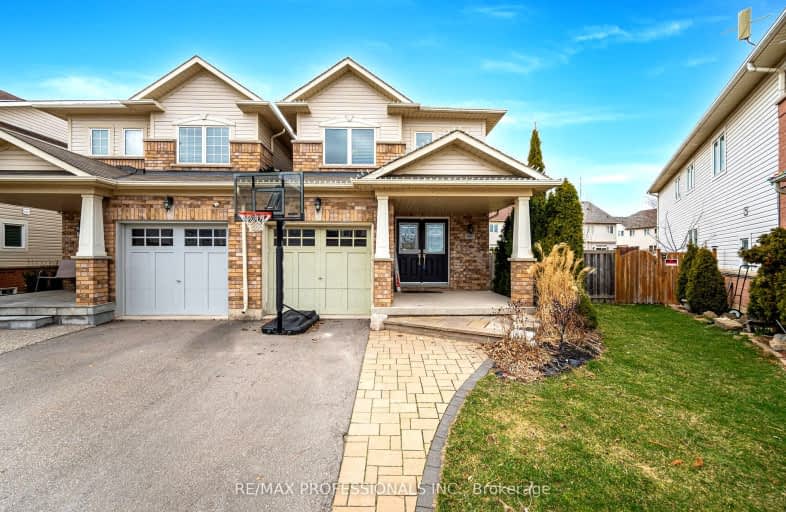Very Walkable
- Most errands can be accomplished on foot.
Some Transit
- Most errands require a car.
Bikeable
- Some errands can be accomplished on bike.

Sacred Heart of Jesus Catholic School
Elementary: CatholicOrchard Park Public School
Elementary: PublicSt. Anne Catholic Elementary School
Elementary: CatholicCharles R. Beaudoin Public School
Elementary: PublicJohn William Boich Public School
Elementary: PublicAlton Village Public School
Elementary: PublicÉSC Sainte-Trinité
Secondary: CatholicLester B. Pearson High School
Secondary: PublicM M Robinson High School
Secondary: PublicCorpus Christi Catholic Secondary School
Secondary: CatholicNotre Dame Roman Catholic Secondary School
Secondary: CatholicDr. Frank J. Hayden Secondary School
Secondary: Public-
Kelseys Original Roadhouse
4511 Dundas St, Burlington, ON L7M 5B4 0.59km -
Studebaker
2535 Appleby Line, Burlington, ON L7L 0B6 0.79km -
Joan Flindall
2513 Armour Crescent, Burlington, ON L7M 4S7 0.99km
-
McDonald's
4515 Dundas St West, R.R.#1, Burlington, ON L7M 5B4 0.62km -
Chatime
3101 Appleby Line, Unit 7, Burlington, ON L7M 0V7 0.48km -
Tim Hortons
3023 Appleby Line, Smart Centres, Burlington, ON L7M 5B4 0.68km
-
LA Fitness
3011 Appleby Line, Burlington, ON L7M 0V7 0.76km -
GoodLife Fitness
2525 Appleby Line, Burlington, ON L7L 0B6 0.84km -
Orangetheory Fitness North Burlington
3450 Dundas St West, Burlington, ON L7M 4B8 2.2km
-
Shoppers Drug Mart
Millcroft Shopping Centre, 2080 Appleby Line, Burlington, ON L7L 6M6 1.98km -
Morelli's Pharmacy
2900 Walkers Line, Burlington, ON L7M 4M8 2.13km -
Shoppers Drug Mart
3505 Upper Middle Road, Burlington, ON L7M 4C6 3.39km
-
McDonald's
4515 Dundas St West, R.R.#1, Burlington, ON L7M 5B4 0.62km -
Burger King
3259 Appleby Line, Burlington, ON L7M 0V7 0.36km -
Dairy Queen Grill & Chill
3131 Appleby Line, Burlington, ON L7M 0V7 0.36km
-
Smart Centres
4515 Dundas Street, Burlington, ON L7M 5B4 0.35km -
Appleby Crossing
2435 Appleby Line, Burlington, ON L7R 3X4 0.99km -
Millcroft Shopping Centre
2000-2080 Appleby Line, Burlington, ON L7L 6M6 1.98km
-
Fortino's
2515 Appleby Line, Burlington, ON L7L 0B6 0.68km -
Frescos & Company
2475 Appleby Line, Burlington, ON L7L 0B6 0.81km -
Bulk Barn
2465 Appleby Line, Burlington, ON L7R 3X4 0.87km
-
LCBO
3041 Walkers Line, Burlington, ON L5L 5Z6 1.88km -
Liquor Control Board of Ontario
5111 New Street, Burlington, ON L7L 1V2 6.78km -
The Beer Store
396 Elizabeth St, Burlington, ON L7R 2L6 9.41km
-
Esso
2971 Walkers Line, Burlington, ON L7M 4K5 1.95km -
Esso
1989 Appleby Line, Burlington, ON L7L 6K3 2.71km -
Petro-Canada
3515 Upper Middle Road, Burlington, ON L7R 3X5 3.36km
-
Cineplex Cinemas
3531 Wyecroft Road, Oakville, ON L6L 0B7 5.44km -
SilverCity Burlington Cinemas
1250 Brant Street, Burlington, ON L7P 1G6 7.31km -
Cinestarz
460 Brant Street, Unit 3, Burlington, ON L7R 4B6 9.23km
-
Burlington Public Libraries & Branches
676 Appleby Line, Burlington, ON L7L 5Y1 6km -
Burlington Public Library
2331 New Street, Burlington, ON L7R 1J4 8.47km -
Hcc 81
2055 Upper Middle Road, Burlington, ON L7P 3P4 5.96km
-
Oakville Trafalgar Memorial Hospital
3001 Hospital Gate, Oakville, ON L6M 0L8 6.19km -
Oakville Hospital
231 Oak Park Boulevard, Oakville, ON L6H 7S8 11.48km -
Halton Medix
4265 Thomas Alton Boulevard, Burlington, ON L7M 0M9 1.04km
-
Doug Wright Park
4725 Doug Wright Dr, Burlington ON 0.56km -
Norton Community Park
Burlington ON 1.16km -
Newport Park
ON 2.54km
-
Scotiabank
4519 Dundas St (at Appleby Ln), Burlington ON L7M 5B4 0.44km -
TD Bank Financial Group
2931 Walkers Line, Burlington ON L7M 4M6 1.99km -
TD Canada Trust ATM
2931 Walkers Line, BURLINGTON ON L7M 4M6 1.99km
- 3 bath
- 3 bed
- 1100 sqft
4797 Thomas Alton Boulevard, Burlington, Ontario • L7M 0K4 • Alton
- 4 bath
- 4 bed
- 2000 sqft
3962 Thomas Alton Boulevard, Burlington, Ontario • L7M 2A4 • Alton














