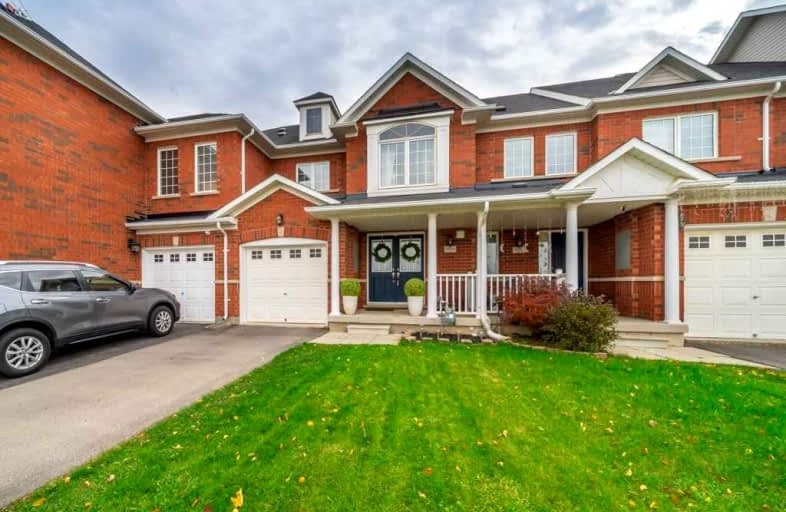
Video Tour

Sacred Heart of Jesus Catholic School
Elementary: Catholic
2.48 km
Orchard Park Public School
Elementary: Public
1.65 km
St. Anne Catholic Elementary School
Elementary: Catholic
0.75 km
Charles R. Beaudoin Public School
Elementary: Public
1.52 km
John William Boich Public School
Elementary: Public
1.07 km
Alton Village Public School
Elementary: Public
1.42 km
ÉSC Sainte-Trinité
Secondary: Catholic
4.61 km
Lester B. Pearson High School
Secondary: Public
4.02 km
M M Robinson High School
Secondary: Public
5.13 km
Corpus Christi Catholic Secondary School
Secondary: Catholic
2.71 km
Notre Dame Roman Catholic Secondary School
Secondary: Catholic
3.71 km
Dr. Frank J. Hayden Secondary School
Secondary: Public
1.30 km







