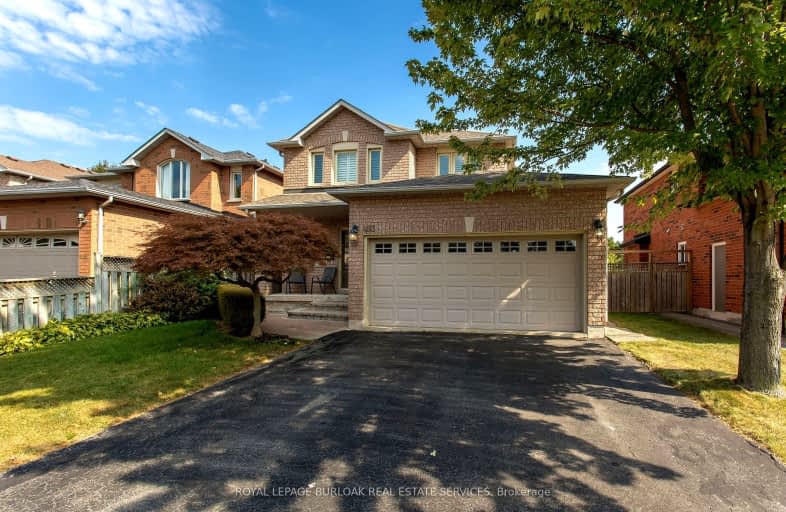Car-Dependent
- Most errands require a car.
Some Transit
- Most errands require a car.
Bikeable
- Some errands can be accomplished on bike.

St Patrick Separate School
Elementary: CatholicPauline Johnson Public School
Elementary: PublicAscension Separate School
Elementary: CatholicMohawk Gardens Public School
Elementary: PublicFrontenac Public School
Elementary: PublicPineland Public School
Elementary: PublicGary Allan High School - SCORE
Secondary: PublicGary Allan High School - Bronte Creek
Secondary: PublicGary Allan High School - Burlington
Secondary: PublicRobert Bateman High School
Secondary: PublicCorpus Christi Catholic Secondary School
Secondary: CatholicNelson High School
Secondary: Public-
Tipsy Beaver Bar and Grill
3420 Rebecca Street, Oakville, ON L6L 6W2 0.86km -
Supreme Bar & Grill
5111 New Street, Burlington, ON L7L 1V2 1.46km -
Loondocks
5111 New Street, Burlington, ON L7L 1V2 1.46km
-
Coffeed
3420 Rebecca Street, Oakville, ON L6L 6W2 0.84km -
Tim Horton’s
3480 Superior Court, Oakville, ON L6L 0C4 0.92km -
Tim Hortons
5539 Harvester Road, Burlington, ON L7L 7G4 1.59km
-
Womens Fitness Clubs of Canada
200-491 Appleby Line, Burlington, ON L7L 2Y1 1.68km -
Crunch Fitness Burloak
3465 Wyecroft Road, Oakville, ON L6L 0B6 2.06km -
Tidal CrossFit Bronte
2334 Wyecroft Road, Unit B11, Oakville, ON L6L 6M1 3.66km
-
Rexall Pharmaplus
5061 New Street, Burlington, ON L7L 1V1 1.69km -
St George Pharamcy
5295 Lakeshore Road, Ste 5, Burlington, ON L7L 1.75km -
Shoppers Drug Mart
4524 New Street, Burlington, ON L7L 6B1 1.78km
-
Ornina Kebab
3420 Rebecca Street, Unit 20, Oakville, ON L6L 6W2 0.85km -
Nonna's Oven
3420 Rebecca Street, Oakville, ON L6L 6W2 0.86km -
Funky Thai 2 Go
3414-3420 Rebecca Street, Oakville, ON L6L 6W2 0.86km
-
Riocan Centre Burloak
3543 Wyecroft Road, Oakville, ON L6L 0B6 1.66km -
Hopedale Mall
1515 Rebecca Street, Oakville, ON L6L 5G8 4.56km -
Millcroft Shopping Centre
2000-2080 Appleby Line, Burlington, ON L7L 6M6 4.79km
-
Fortinos
5111 New Street, Burlington, ON L7L 1V2 1.49km -
Longo's
3455 Wyecroft Rd, Oakville, ON L6L 0B6 2km -
Farm Boy
2441 Lakeshore Road W, Oakville, ON L6L 5V5 2.95km
-
Liquor Control Board of Ontario
5111 New Street, Burlington, ON L7L 1V2 1.46km -
LCBO
3041 Walkers Line, Burlington, ON L5L 5Z6 6.91km -
The Beer Store
396 Elizabeth St, Burlington, ON L7R 2L6 7.5km
-
Discovery Collision
5135 Fairview Street, Burlington, ON L7L 4W8 1.29km -
Petro Canada
845 Burloak Drive, Oakville, ON L6M 4J7 1.47km -
Esso
5539 Harvester Road, Burlington, ON L7L 7G4 1.57km
-
Cineplex Cinemas
3531 Wyecroft Road, Oakville, ON L6L 0B7 1.64km -
Cinestarz
460 Brant Street, Unit 3, Burlington, ON L7R 4B6 7.59km -
Encore Upper Canada Place Cinemas
460 Brant St, Unit 3, Burlington, ON L7R 4B6 7.59km
-
Burlington Public Libraries & Branches
676 Appleby Line, Burlington, ON L7L 5Y1 1.89km -
Oakville Public Library
1274 Rebecca Street, Oakville, ON L6L 1Z2 5.41km -
Burlington Public Library
2331 New Street, Burlington, ON L7R 1J4 6.32km
-
Oakville Trafalgar Memorial Hospital
3001 Hospital Gate, Oakville, ON L6M 0L8 7.98km -
Joseph Brant Hospital
1245 Lakeshore Road, Burlington, ON L7S 0A2 8.57km -
Medichair Halton
549 Bronte Road, Oakville, ON L6L 6S3 2.62km
- 2 bath
- 3 bed
- 1100 sqft
2334 Wyandotte Drive, Oakville, Ontario • L6L 2T6 • 1020 - WO West
- 2 bath
- 3 bed
- 1100 sqft
5194 Broughton Crescent, Burlington, Ontario • L7L 3B9 • Appleby
- 3 bath
- 5 bed
- 1100 sqft
625 Braemore Road East, Burlington, Ontario • L7N 3E6 • Roseland














