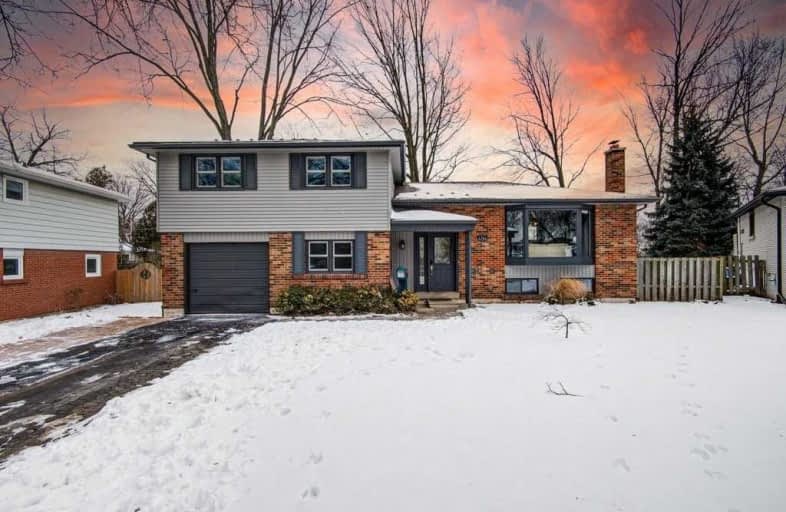Sold on Feb 17, 2021
Note: Property is not currently for sale or for rent.

-
Type: Detached
-
Style: Sidesplit 4
-
Size: 1500 sqft
-
Lot Size: 52.2 x 142.84 Feet
-
Age: No Data
-
Taxes: $4,526 per year
-
Days on Site: 7 Days
-
Added: Feb 10, 2021 (1 week on market)
-
Updated:
-
Last Checked: 3 months ago
-
MLS®#: W5111057
-
Listed By: Sutton group quantum realty inc., brokerage
Huge Mature Lot*52Ft Front,122Ft Across Back*Stunningly Updated*On Distinguished&Serene Street*Charmingly European Charisma In Se Burlington*Cozy Wood-Burning Fp*4+1Bed*3Bath*5Car Parking*Updates Thru/Out*Over 2400Sqft Living Space*Spacious Eat-In Kit*Quartz Cntrs*Dbl Drs Leading To~500Sqft Two-Tier Deck*New Hrdwd,Carpet,Furnace*All Baths Fully Reno'd*Exterior Refresh*List Goes On*Lr&Dr W/Oversized Bay Window W/Incredible View Tree-Canopy Lined St*Walk Out
Extras
Fr To Private, Expansive Bckyrd*Reno Bsmnt Sizeable 5th Bed*Full Bath*Laundry*Family Friendly Street*Loads Of Amenities Within Walking Distance*Perfect For Kids To Play&Ride Bikes*Close To Parks*Shops*Schools&Short Walk To Water Front
Property Details
Facts for 494 Kenmarr Crescent, Burlington
Status
Days on Market: 7
Last Status: Sold
Sold Date: Feb 17, 2021
Closed Date: May 28, 2021
Expiry Date: Apr 11, 2021
Sold Price: $1,365,000
Unavailable Date: Feb 17, 2021
Input Date: Feb 10, 2021
Prior LSC: Sold
Property
Status: Sale
Property Type: Detached
Style: Sidesplit 4
Size (sq ft): 1500
Area: Burlington
Community: Appleby
Availability Date: Flexible
Inside
Bedrooms: 4
Bedrooms Plus: 1
Bathrooms: 3
Kitchens: 1
Rooms: 10
Den/Family Room: Yes
Air Conditioning: Central Air
Fireplace: Yes
Washrooms: 3
Building
Basement: Finished
Basement 2: Full
Heat Type: Forced Air
Heat Source: Gas
Exterior: Brick
Water Supply: Municipal
Special Designation: Unknown
Parking
Driveway: Pvt Double
Garage Spaces: 1
Garage Type: Built-In
Covered Parking Spaces: 4
Total Parking Spaces: 5
Fees
Tax Year: 2020
Tax Legal Description: Lt 336 , Pl 1353 ; S/T 208217 ; Burlington
Taxes: $4,526
Land
Cross Street: New St & Pinedale
Municipality District: Burlington
Fronting On: South
Pool: None
Sewer: Sewers
Lot Depth: 142.84 Feet
Lot Frontage: 52.2 Feet
Lot Irregularities: 52.20 X 105.11 X 142.
Additional Media
- Virtual Tour: https://unbranded.youriguide.com/494_kenmarr_crescent_burlington_on/
Rooms
Room details for 494 Kenmarr Crescent, Burlington
| Type | Dimensions | Description |
|---|---|---|
| Living Main | 3.76 x 5.90 | |
| Dining Main | 3.76 x 2.90 | |
| Kitchen Main | 2.85 x 2.86 | |
| Breakfast Main | 2.85 x 2.32 | |
| Family Main | 3.00 x 3.55 | |
| Office Main | 3.25 x 2.25 | |
| Master 2nd | 3.90 x 3.28 | |
| 2nd Br 2nd | 2.49 x 3.28 | |
| 3rd Br 2nd | 2.50 x 3.37 | |
| 4th Br 2nd | 3.90 x 3.37 | |
| 5th Br Bsmt | 3.92 x 4.75 | |
| Laundry Bsmt | 2.76 x 3.07 |
| XXXXXXXX | XXX XX, XXXX |
XXXX XXX XXXX |
$X,XXX,XXX |
| XXX XX, XXXX |
XXXXXX XXX XXXX |
$X,XXX,XXX | |
| XXXXXXXX | XXX XX, XXXX |
XXXX XXX XXXX |
$XXX,XXX |
| XXX XX, XXXX |
XXXXXX XXX XXXX |
$XXX,XXX |
| XXXXXXXX XXXX | XXX XX, XXXX | $1,365,000 XXX XXXX |
| XXXXXXXX XXXXXX | XXX XX, XXXX | $1,099,900 XXX XXXX |
| XXXXXXXX XXXX | XXX XX, XXXX | $732,500 XXX XXXX |
| XXXXXXXX XXXXXX | XXX XX, XXXX | $739,900 XXX XXXX |

St Patrick Separate School
Elementary: CatholicPauline Johnson Public School
Elementary: PublicAscension Separate School
Elementary: CatholicMohawk Gardens Public School
Elementary: PublicFrontenac Public School
Elementary: PublicPineland Public School
Elementary: PublicGary Allan High School - SCORE
Secondary: PublicGary Allan High School - Bronte Creek
Secondary: PublicGary Allan High School - Burlington
Secondary: PublicRobert Bateman High School
Secondary: PublicCorpus Christi Catholic Secondary School
Secondary: CatholicNelson High School
Secondary: Public- 4 bath
- 4 bed
633 Fothergill Boulevard, Burlington, Ontario • L7L 6E3 • Appleby
- 3 bath
- 5 bed
- 1100 sqft
625 Braemore Road East, Burlington, Ontario • L7N 3E6 • Roseland




