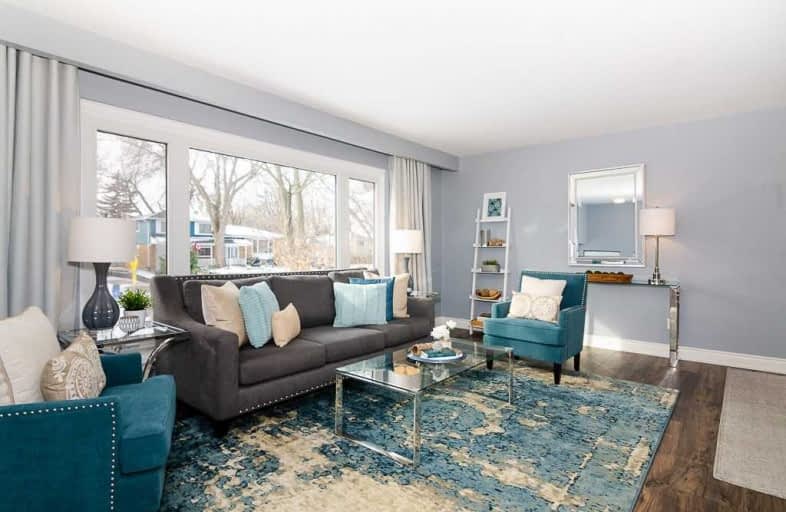Sold on Jan 19, 2020
Note: Property is not currently for sale or for rent.

-
Type: Detached
-
Style: Sidesplit 4
-
Size: 1500 sqft
-
Lot Size: 60 x 110 Feet
-
Age: 51-99 years
-
Taxes: $4,040 per year
-
Days on Site: 9 Days
-
Added: Jan 10, 2020 (1 week on market)
-
Updated:
-
Last Checked: 1 hour ago
-
MLS®#: W4665645
-
Listed By: Bradbury estate realty inc., brokerage
4 Level Sidesplit Home Is On A Large Pool Sized Lot In A Quiet Crescent. Conveniently Located Near The Appleby Go & Amenities Burlington Has To Offer. Renovation In 2017 Included A Beautiful New Open Concept Kitchen With Huge Island, Quartz Countertops And Ss Appliances. Windows, Exterior Doors, Insulated Garage Door, Siding (W Additional Insulation Added Underneath), New Floors On All Levels, Upgraded Electrical Panel And More!
Property Details
Facts for 497 Forestwood Crescent, Burlington
Status
Days on Market: 9
Last Status: Sold
Sold Date: Jan 19, 2020
Closed Date: Feb 13, 2020
Expiry Date: Apr 30, 2020
Sold Price: $925,000
Unavailable Date: Jan 19, 2020
Input Date: Jan 10, 2020
Property
Status: Sale
Property Type: Detached
Style: Sidesplit 4
Size (sq ft): 1500
Age: 51-99
Area: Burlington
Community: Appleby
Availability Date: Immediate
Assessment Amount: $553,000
Assessment Year: 2016
Inside
Bedrooms: 4
Bathrooms: 2
Kitchens: 1
Rooms: 12
Den/Family Room: No
Air Conditioning: Central Air
Fireplace: No
Laundry Level: Lower
Washrooms: 2
Building
Basement: Finished
Heat Type: Forced Air
Heat Source: Gas
Exterior: Brick
Exterior: Vinyl Siding
Water Supply: Municipal
Special Designation: Unknown
Other Structures: Garden Shed
Parking
Driveway: Pvt Double
Garage Spaces: 1
Garage Type: Attached
Covered Parking Spaces: 4
Total Parking Spaces: 5
Fees
Tax Year: 2019
Tax Legal Description: Lt 82 , Pl 1306 ; S/T 176890,180880 Burlington
Taxes: $4,040
Land
Cross Street: New St To Pinedale A
Municipality District: Burlington
Fronting On: East
Parcel Number: 070120139
Pool: None
Sewer: Sewers
Lot Depth: 110 Feet
Lot Frontage: 60 Feet
Acres: < .50
Zoning: Residential
Rooms
Room details for 497 Forestwood Crescent, Burlington
| Type | Dimensions | Description |
|---|---|---|
| Kitchen Main | 2.95 x 5.18 | |
| Dining Main | 2.97 x 3.28 | |
| Living Main | 3.84 x 5.79 | |
| Office Ground | 2.95 x 8.53 | |
| Master 2nd | 3.86 x 3.25 | |
| 2nd Br 2nd | 2.44 x 3.25 | |
| 3rd Br 2nd | 2.59 x 3.84 | |
| 4th Br 2nd | 2.54 x 3.40 | |
| Rec Lower | 3.58 x 5.77 | |
| Utility Lower | 3.00 x 8.20 |
| XXXXXXXX | XXX XX, XXXX |
XXXX XXX XXXX |
$XXX,XXX |
| XXX XX, XXXX |
XXXXXX XXX XXXX |
$XXX,XXX |
| XXXXXXXX XXXX | XXX XX, XXXX | $925,000 XXX XXXX |
| XXXXXXXX XXXXXX | XXX XX, XXXX | $899,000 XXX XXXX |

St Patrick Separate School
Elementary: CatholicPauline Johnson Public School
Elementary: PublicAscension Separate School
Elementary: CatholicMohawk Gardens Public School
Elementary: PublicFrontenac Public School
Elementary: PublicPineland Public School
Elementary: PublicGary Allan High School - SCORE
Secondary: PublicGary Allan High School - Bronte Creek
Secondary: PublicGary Allan High School - Burlington
Secondary: PublicRobert Bateman High School
Secondary: PublicCorpus Christi Catholic Secondary School
Secondary: CatholicNelson High School
Secondary: Public

