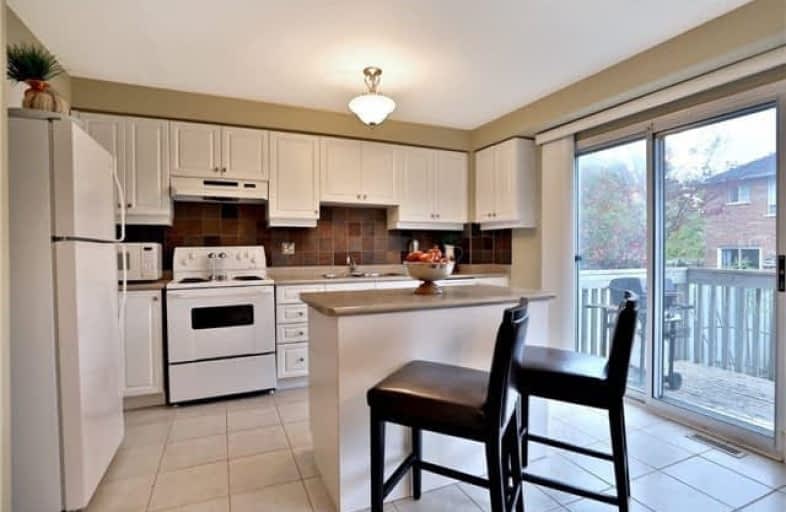Sold on Dec 15, 2017
Note: Property is not currently for sale or for rent.

-
Type: Att/Row/Twnhouse
-
Style: 2-Storey
-
Size: 1100 sqft
-
Lot Size: 24.61 x 84.71 Feet
-
Age: 16-30 years
-
Taxes: $3,106 per year
-
Days on Site: 16 Days
-
Added: Sep 07, 2019 (2 weeks on market)
-
Updated:
-
Last Checked: 3 months ago
-
MLS®#: W3996579
-
Listed By: Century 21 miller real estate ltd., brokerage
Freehold Townhome Open Concept Lr/Dr W/Hdwd Flrs. Huge White Eat-In Kit W/Island,Tons Of Cabinet & Counter Space, W/O To Private Fenced Yard! Master W/4Pc Ensuite W/Sep Shower,W/I Closet,2 More Bdrms & Another 4Pc Bath On Upper! Extra Wide Garage W/Access To Yard! New Roof 2014! Conveniently Located On Oakville/Burlington Border Off Of Burloak! Minutes To Qew, Go Station, Schools, Restaurants, Mall, New Waterfront Park, Lake, Bronte Park & So Much More!
Extras
Fridge, Stove, Built-In Dishwasher, Washer, Dryer, Central Vacuum And Related Equipment, Garage Door Opener And Two (2) Remotes, All Electrical Light Fixtures And All Window Coverings.
Property Details
Facts for 500 Thelma Street, Burlington
Status
Days on Market: 16
Last Status: Sold
Sold Date: Dec 15, 2017
Closed Date: Jan 18, 2018
Expiry Date: Apr 29, 2018
Sold Price: $565,000
Unavailable Date: Dec 15, 2017
Input Date: Nov 29, 2017
Property
Status: Sale
Property Type: Att/Row/Twnhouse
Style: 2-Storey
Size (sq ft): 1100
Age: 16-30
Area: Burlington
Community: Appleby
Availability Date: 30-60 Days/Tba
Inside
Bedrooms: 3
Bathrooms: 3
Kitchens: 1
Rooms: 6
Den/Family Room: No
Air Conditioning: Central Air
Fireplace: No
Laundry Level: Lower
Central Vacuum: Y
Washrooms: 3
Building
Basement: Full
Basement 2: Unfinished
Heat Type: Forced Air
Heat Source: Gas
Exterior: Brick
Elevator: N
Water Supply: Municipal
Special Designation: Unknown
Parking
Driveway: Private
Garage Spaces: 1
Garage Type: Attached
Covered Parking Spaces: 1
Total Parking Spaces: 2
Fees
Tax Year: 2017
Tax Legal Description: Pt Blk 37, Pl 20M784, Part 21, 20R14209; **
Taxes: $3,106
Land
Cross Street: Burloak Dr/New St
Municipality District: Burlington
Fronting On: West
Pool: None
Sewer: Sewers
Lot Depth: 84.71 Feet
Lot Frontage: 24.61 Feet
Acres: < .50
Zoning: Residential
Additional Media
- Virtual Tour: http://www.rstours.ca/27012a
Rooms
Room details for 500 Thelma Street, Burlington
| Type | Dimensions | Description |
|---|---|---|
| Living Main | 2.86 x 6.40 | Combined W/Dining, Hardwood Floor, Window |
| Dining Main | 2.86 x 6.40 | Combined W/Living, Hardwood Floor, Window |
| Kitchen Main | 3.23 x 4.14 | Backsplash, Centre Island, Double Sink |
| Breakfast Main | 2.74 x 3.13 | Breakfast Area, Ceramic Floor, Sliding Doors |
| Master 2nd | 3.65 x 4.66 | Broadloom, 4 Pc Ensuite, W/I Closet |
| Br 2nd | 3.04 x 3.84 | Broadloom, Closet, Window |
| Br 2nd | 3.16 x 4.02 | Broadloom, Closet, Window |
| XXXXXXXX | XXX XX, XXXX |
XXXX XXX XXXX |
$XXX,XXX |
| XXX XX, XXXX |
XXXXXX XXX XXXX |
$XXX,XXX | |
| XXXXXXXX | XXX XX, XXXX |
XXXXXXX XXX XXXX |
|
| XXX XX, XXXX |
XXXXXX XXX XXXX |
$XXX,XXX |
| XXXXXXXX XXXX | XXX XX, XXXX | $565,000 XXX XXXX |
| XXXXXXXX XXXXXX | XXX XX, XXXX | $599,900 XXX XXXX |
| XXXXXXXX XXXXXXX | XXX XX, XXXX | XXX XXXX |
| XXXXXXXX XXXXXX | XXX XX, XXXX | $624,900 XXX XXXX |

St Patrick Separate School
Elementary: CatholicAscension Separate School
Elementary: CatholicMohawk Gardens Public School
Elementary: PublicFrontenac Public School
Elementary: PublicSt Dominics Separate School
Elementary: CatholicPineland Public School
Elementary: PublicGary Allan High School - SCORE
Secondary: PublicGary Allan High School - Burlington
Secondary: PublicRobert Bateman High School
Secondary: PublicAbbey Park High School
Secondary: PublicCorpus Christi Catholic Secondary School
Secondary: CatholicNelson High School
Secondary: Public

