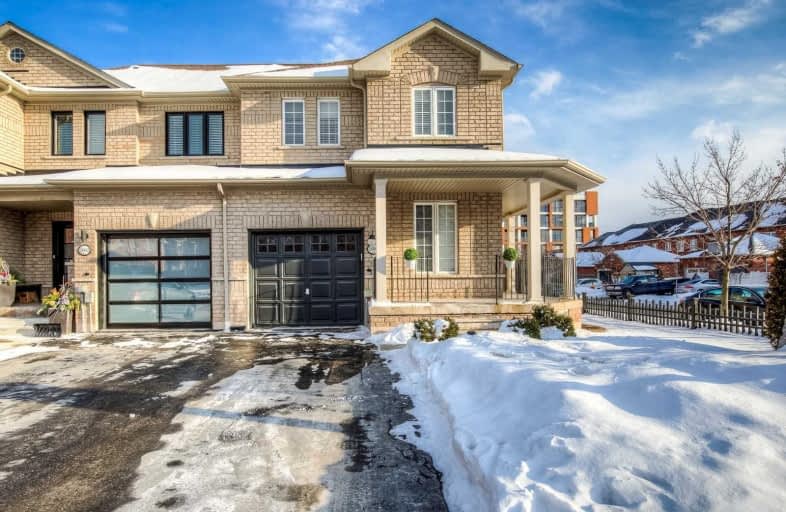Sold on Mar 08, 2019
Note: Property is not currently for sale or for rent.

-
Type: Att/Row/Twnhouse
-
Style: 2-Storey
-
Lot Size: 32.64 x 93.59 Feet
-
Age: No Data
-
Taxes: $3,611 per year
-
Days on Site: 2 Days
-
Added: Mar 06, 2019 (2 days on market)
-
Updated:
-
Last Checked: 1 month ago
-
MLS®#: W4375159
-
Listed By: Royal lepage realty plus, brokerage
Gorgeous Corner Townhome With 3 Bdrms 3 Baths And A Masterful Layout Of 1,730 Sqft With Tons Of Natural Light, Functional Space And Only Attached At Garage And 3rd Bdrm! Parking For 3 Cars, Beautiful Curb Appeal With Wrap Around Porch, Main Floor Office, Gas Fireplace, Hardwood Flrs On Main And Upstairs, Kitchen W/ S/S Appl, Large Sunny Eat-In Breakfast W/O To Deck And Large Yard. Master Bdrm W/Large 4Pc And W/I Closet, 2nd Flr Loft/Sitting Area And Big Bdrms
Extras
Incredible Location W/Everything @ Your Fingertips. Metro, Starbucks, Lcbo, Tons Of Restaurants, Banks, Great Schools, 1 Min. Walk To Desjardins Park! S/S Fridge,Stove,Microwave,Dishwasher, All Elfs, Washer&Dryer, Existing Blinds & Gdopener
Property Details
Facts for 5000 Des Jardines Drive, Burlington
Status
Days on Market: 2
Last Status: Sold
Sold Date: Mar 08, 2019
Closed Date: May 09, 2019
Expiry Date: Jun 30, 2019
Sold Price: $698,000
Unavailable Date: Mar 08, 2019
Input Date: Mar 06, 2019
Property
Status: Sale
Property Type: Att/Row/Twnhouse
Style: 2-Storey
Area: Burlington
Community: Uptown
Availability Date: Flexible
Inside
Bedrooms: 3
Bathrooms: 3
Kitchens: 1
Rooms: 8
Den/Family Room: No
Air Conditioning: Central Air
Fireplace: Yes
Washrooms: 3
Building
Basement: Full
Heat Type: Forced Air
Heat Source: Gas
Exterior: Brick
Water Supply: Municipal
Special Designation: Unknown
Parking
Driveway: Private
Garage Spaces: 1
Garage Type: Built-In
Covered Parking Spaces: 2
Fees
Tax Year: 2018
Tax Legal Description: Pt Blk 11, Plan 20M867, Pts 1 & 2 20R15600
Taxes: $3,611
Land
Cross Street: Appleby Line & Corpo
Municipality District: Burlington
Fronting On: South
Pool: None
Sewer: Sewers
Lot Depth: 93.59 Feet
Lot Frontage: 32.64 Feet
Rooms
Room details for 5000 Des Jardines Drive, Burlington
| Type | Dimensions | Description |
|---|---|---|
| Living Main | 3.69 x 5.12 | Hardwood Floor, Combined W/Dining, Gas Fireplace |
| Dining Main | 3.69 x 5.12 | Hardwood Floor, Combined W/Living, Large Window |
| Kitchen Main | 2.40 x 3.05 | Ceramic Floor, Stainless Steel Ap |
| Breakfast Main | 2.40 x 3.66 | Ceramic Floor, W/O To Deck |
| Office Main | 2.56 x 3.35 | Hardwood Floor, Separate Rm, Large Window |
| Master 2nd | 4.24 x 5.18 | Hardwood Floor, 4 Pc Bath, W/I Closet |
| 2nd Br 2nd | 2.87 x 3.96 | Hardwood Floor, Large Closet |
| 3rd Br 2nd | 2.87 x 3.05 | Hardwood Floor, Large Closet |
| XXXXXXXX | XXX XX, XXXX |
XXXX XXX XXXX |
$XXX,XXX |
| XXX XX, XXXX |
XXXXXX XXX XXXX |
$XXX,XXX | |
| XXXXXXXX | XXX XX, XXXX |
XXXX XXX XXXX |
$XXX,XXX |
| XXX XX, XXXX |
XXXXXX XXX XXXX |
$XXX,XXX |
| XXXXXXXX XXXX | XXX XX, XXXX | $698,000 XXX XXXX |
| XXXXXXXX XXXXXX | XXX XX, XXXX | $699,900 XXX XXXX |
| XXXXXXXX XXXX | XXX XX, XXXX | $635,000 XXX XXXX |
| XXXXXXXX XXXXXX | XXX XX, XXXX | $589,500 XXX XXXX |

St Elizabeth Seton Catholic Elementary School
Elementary: CatholicSt. Christopher Catholic Elementary School
Elementary: CatholicOrchard Park Public School
Elementary: PublicFlorence Meares Public School
Elementary: PublicAlexander's Public School
Elementary: PublicCharles R. Beaudoin Public School
Elementary: PublicLester B. Pearson High School
Secondary: PublicRobert Bateman High School
Secondary: PublicAssumption Roman Catholic Secondary School
Secondary: CatholicCorpus Christi Catholic Secondary School
Secondary: CatholicNelson High School
Secondary: PublicDr. Frank J. Hayden Secondary School
Secondary: Public- 2 bath
- 3 bed
- 1500 sqft
4241 Ingram Common, Burlington, Ontario • L7L 0C3 • Shoreacres



