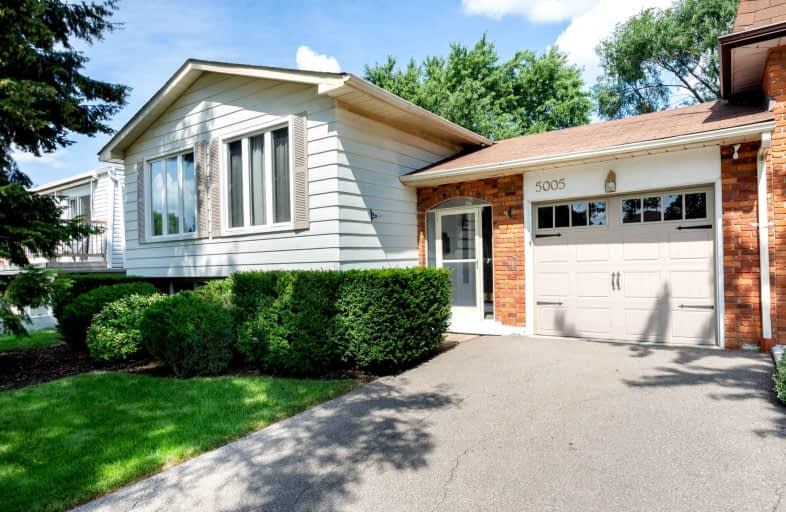
St Raphaels Separate School
Elementary: Catholic
2.11 km
Pauline Johnson Public School
Elementary: Public
0.83 km
Ascension Separate School
Elementary: Catholic
0.86 km
Mohawk Gardens Public School
Elementary: Public
1.51 km
Frontenac Public School
Elementary: Public
0.52 km
Pineland Public School
Elementary: Public
1.10 km
Gary Allan High School - SCORE
Secondary: Public
2.75 km
Gary Allan High School - Bronte Creek
Secondary: Public
3.55 km
Gary Allan High School - Burlington
Secondary: Public
3.51 km
Robert Bateman High School
Secondary: Public
0.72 km
Assumption Roman Catholic Secondary School
Secondary: Catholic
3.32 km
Nelson High School
Secondary: Public
1.66 km






