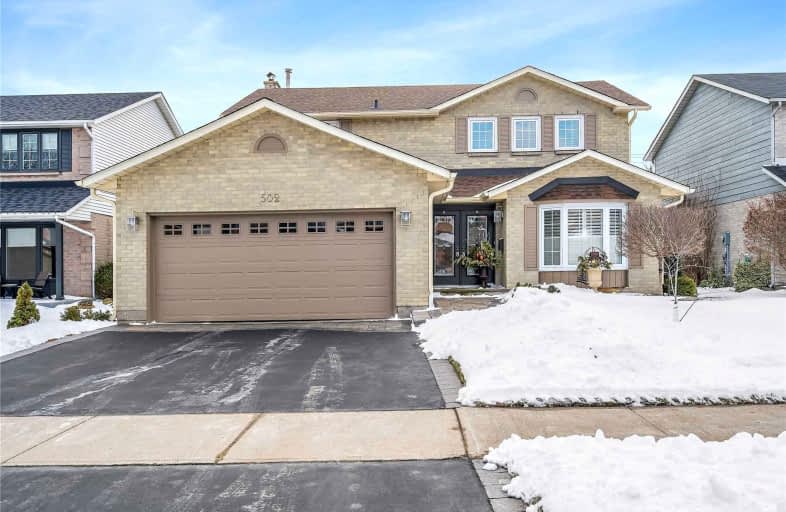
St Patrick Separate School
Elementary: CatholicPauline Johnson Public School
Elementary: PublicAscension Separate School
Elementary: CatholicMohawk Gardens Public School
Elementary: PublicFrontenac Public School
Elementary: PublicPineland Public School
Elementary: PublicGary Allan High School - SCORE
Secondary: PublicGary Allan High School - Bronte Creek
Secondary: PublicGary Allan High School - Burlington
Secondary: PublicRobert Bateman High School
Secondary: PublicCorpus Christi Catholic Secondary School
Secondary: CatholicNelson High School
Secondary: Public-
Win Lotto
5111 New Street, Burlington 1.34km -
M&M Food Market
450 Appleby Line, Burlington 1.54km -
Food Basics
5353 Lakeshore Road, Burlington 1.55km
-
The Beer Store
5051 New Street, Burlington 1.37km -
LCBO
501 Appleby Line, Burlington 1.41km -
The Wine Shop
5353 Lakeshore Road, Burlington 1.53km
-
Tim Hortons
755 Burloak Drive, Oakville 1.01km -
Tim Hortons
3480 Superior Court, Oakville 1.04km -
Sunset Grill
728 Burloak Drive, Burlington 1.04km
-
Tim Hortons
3480 Superior Court, Oakville 1.04km -
I Heart Boba
5000 New Street, Burlington 1.47km -
Starbucks
675 Appleby Line, Burlington 1.48km
-
BMO Bank of Montreal
5111 New Street, Burlington 1.34km -
TD Canada Trust Branch and ATM
450 Appleby Line, Burlington 1.55km -
CIBC Branch (Cash at ATM only)
4490 Fairview Street, Burlington 1.58km
-
Shell
3451 Rebecca Street, Oakville 0.98km -
Petro-Canada & Car Wash
685 Appleby Line, Burlington 1.5km -
Petro-Canada & Car Wash
845 Burloak Drive, Oakville 1.58km
-
Exec-U-Fit
Canada 1.11km -
DNA fitness - DNAfitness Inc.
5230 Harvester Road, Burlington 1.39km -
Barbella Fitness Studio For Women
5054 Fairview Street, Burlington 1.4km
-
Sheldon Park
Burlington 0.27km -
Fothergill Woods Park
480 Fothergill Boulevard, Burlington 0.28km -
Frontenac Park
5140 Pinedale Avenue, Burlington 0.94km
-
Summers Common Little Free Library
674 Summers Common, Burlington 1.36km -
Burlington Public Library - New Appleby branch
676 Appleby Line, Burlington 1.64km -
OPL Express at Queen Elizabeth Park Community & Cultural Centre
2302 Bridge Road, Oakville 3.58km
-
Yan's Acupuncture & Herbs Clinic
5052 Fairview Street, Burlington 1.41km -
Hearing Excellence - Burlington
5061 New Street #203, Burlington 1.41km -
St George Pharmacy
5295 Lakeshore Road, Burlington 1.55km
-
Pharmasave Burloak
728 Burloak Drive, Burlington 1.08km -
Lakeshore Woods Pharmacy
3420 Rebecca Street, Oakville 1.15km -
Fortinos DRUGStore Pharmacy
5111 New Street, Burlington 1.27km
-
Burloak Plaza
Burlington 1.11km -
Appleby Village
5111 New Street, Burlington 1.34km -
Appleby South
5014 New Street, Burlington 1.44km
-
Cineplex Cinemas Oakville and VIP
3531 Wyecroft Road, Oakville 1.73km
-
Blk Swan Kitchen Pub Oakville
3420 Rebecca Street, Oakville 1.09km -
St. Louis Bar & Grill
450 Appleby Line, Burlington 1.54km -
Pier 53 restaurant
5353 Lakeshore Road, Burlington 1.54km
- 3 bath
- 5 bed
- 1100 sqft
625 Braemore Road East, Burlington, Ontario • L7N 3E6 • Roseland
- 4 bath
- 3 bed
- 2000 sqft
204 Sheraton Court, Oakville, Ontario • L6L 5N3 • 1001 - BR Bronte
- — bath
- — bed
- — sqft
3359 Whilabout Terrace, Oakville, Ontario • L6H 0A8 • 1001 - BR Bronte














