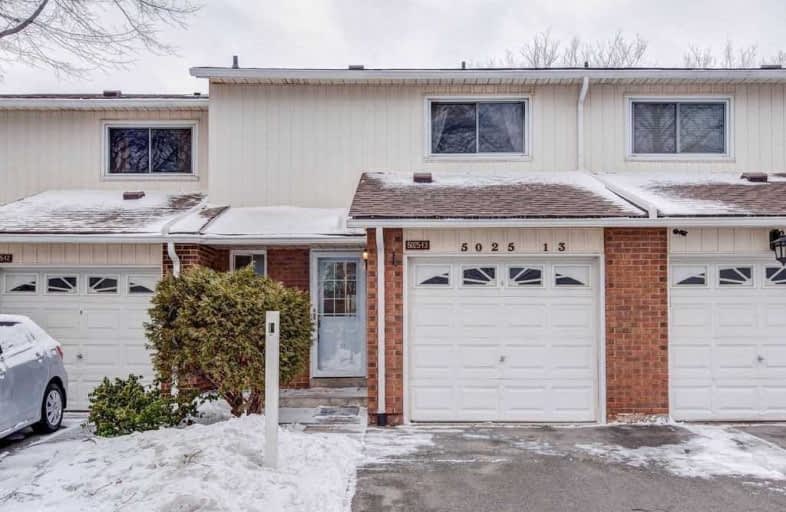Sold on Mar 12, 2019
Note: Property is not currently for sale or for rent.

-
Type: Condo Townhouse
-
Style: 2-Storey
-
Size: 1200 sqft
-
Pets: Restrict
-
Age: No Data
-
Taxes: $2,221 per year
-
Maintenance Fees: 355.07 /mo
-
Days on Site: 12 Days
-
Added: Feb 27, 2019 (1 week on market)
-
Updated:
-
Last Checked: 1 hour ago
-
MLS®#: W4369360
-
Listed By: Re/max escarpment realty inc., brokerage
3 Bedroom Townhouse In A Quiet, Mature Complex In Southeast Burlington. Incredible Location Walking Distance To Stores, Parks, Schools, Restaurants, Lake And More. Freshly Painted Throughout. Please Allow 24 Hr Irrevocable On All Offers. Please Include Sch B And C (Probate Clause).
Extras
Included: Fridge, Stove, D/W, Micro, Washer/Dryer, Portable A/C (All In As Is Condition) Hot Water Is Rental
Property Details
Facts for 5025 Pinedale Avenue, Burlington
Status
Days on Market: 12
Last Status: Sold
Sold Date: Mar 12, 2019
Closed Date: Apr 30, 2019
Expiry Date: May 25, 2019
Sold Price: $445,000
Unavailable Date: Mar 12, 2019
Input Date: Feb 27, 2019
Property
Status: Sale
Property Type: Condo Townhouse
Style: 2-Storey
Size (sq ft): 1200
Area: Burlington
Community: Appleby
Availability Date: Tbd
Inside
Bedrooms: 3
Bathrooms: 2
Kitchens: 1
Rooms: 6
Den/Family Room: Yes
Patio Terrace: None
Unit Exposure: South
Air Conditioning: Window Unit
Fireplace: Yes
Laundry Level: Lower
Ensuite Laundry: No
Washrooms: 2
Building
Basement: Full
Basement 2: Unfinished
Heat Type: Baseboard
Heat Source: Electric
Exterior: Alum Siding
Exterior: Brick
Special Designation: Unknown
Parking
Parking Included: Yes
Garage Type: Attached
Parking Designation: Owned
Parking Features: Mutual
Covered Parking Spaces: 1
Garage: 1
Locker
Locker: None
Fees
Tax Year: 2018
Taxes Included: No
Building Insurance Included: Yes
Cable Included: No
Central A/C Included: No
Common Elements Included: Yes
Heating Included: No
Hydro Included: No
Water Included: Yes
Taxes: $2,221
Land
Cross Street: Pinedale/Appleby
Municipality District: Burlington
Parcel Number: 079520013
Condo
Condo Registry Office: HCC
Condo Corp#: 53
Property Management: Larlyn Property Management
Additional Media
- Virtual Tour: https://mls.5025pinedaleave13.com
Rooms
Room details for 5025 Pinedale Avenue, Burlington
| Type | Dimensions | Description |
|---|---|---|
| Kitchen Main | 3.20 x 2.50 | |
| Living Main | 6.10 x 3.50 | |
| Dining Main | 3.00 x 2.60 | |
| Bathroom Main | - | 2 Pc Bath |
| Master 2nd | 3.80 x 5.90 | |
| 2nd Br 2nd | 4.00 x 2.90 | |
| 3rd Br 2nd | 4.00 x 2.90 | |
| Bathroom 2nd | - | 4 Pc Bath |
| Utility Bsmt | - |
| XXXXXXXX | XXX XX, XXXX |
XXXX XXX XXXX |
$XXX,XXX |
| XXX XX, XXXX |
XXXXXX XXX XXXX |
$XXX,XXX |
| XXXXXXXX XXXX | XXX XX, XXXX | $445,000 XXX XXXX |
| XXXXXXXX XXXXXX | XXX XX, XXXX | $445,000 XXX XXXX |

St Patrick Separate School
Elementary: CatholicPauline Johnson Public School
Elementary: PublicAscension Separate School
Elementary: CatholicMohawk Gardens Public School
Elementary: PublicFrontenac Public School
Elementary: PublicPineland Public School
Elementary: PublicGary Allan High School - SCORE
Secondary: PublicGary Allan High School - Bronte Creek
Secondary: PublicGary Allan High School - Burlington
Secondary: PublicRobert Bateman High School
Secondary: PublicAssumption Roman Catholic Secondary School
Secondary: CatholicNelson High School
Secondary: Public

