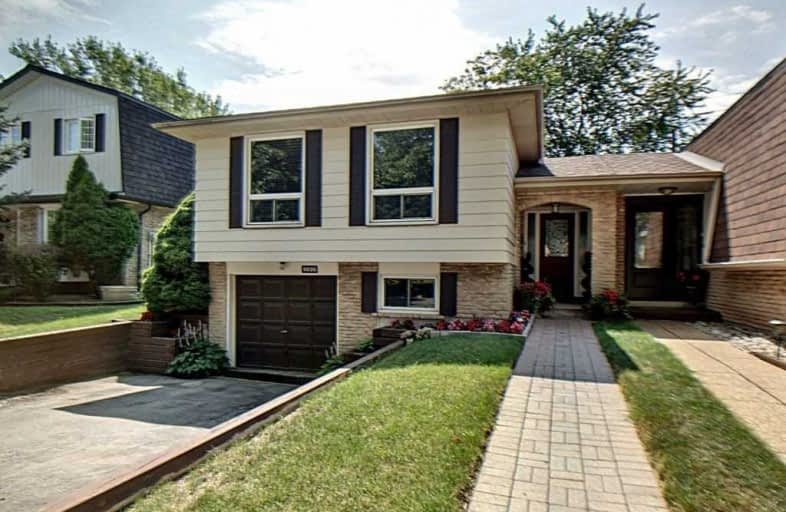Sold on Sep 09, 2019
Note: Property is not currently for sale or for rent.

-
Type: Link
-
Style: Bungalow-Raised
-
Size: 1100 sqft
-
Lot Size: 32.89 x 114 Feet
-
Age: No Data
-
Taxes: $3,098 per year
-
Days on Site: 19 Days
-
Added: Sep 09, 2019 (2 weeks on market)
-
Updated:
-
Last Checked: 2 hours ago
-
MLS®#: W4553705
-
Listed By: Purplebricks, brokerage
Gorgeous 3 + 1 Bedroom Link Home With Finished Basement Located In A Quiet Residential Neighbourhood In South Burlington. Recent Updates Include: Hardwood Throughout (2019), Carpets In Bedrooms (2019), Finished Basement Recently Updated (2018) Offers Great Additional Living Space With Updated Bathroom (2018). Steps Away From The Go Station, Qew And Minutes From Plenty Of Other Amenities. A Perfect Starter Home That Will Move Fast!
Property Details
Facts for 5026 Brady Avenue, Burlington
Status
Days on Market: 19
Last Status: Sold
Sold Date: Sep 09, 2019
Closed Date: Nov 15, 2019
Expiry Date: Dec 20, 2019
Sold Price: $635,000
Unavailable Date: Sep 09, 2019
Input Date: Aug 21, 2019
Property
Status: Sale
Property Type: Link
Style: Bungalow-Raised
Size (sq ft): 1100
Area: Burlington
Community: Appleby
Availability Date: 30_60
Inside
Bedrooms: 3
Bedrooms Plus: 1
Bathrooms: 2
Kitchens: 1
Rooms: 6
Den/Family Room: Yes
Air Conditioning: Central Air
Fireplace: Yes
Laundry Level: Lower
Central Vacuum: N
Washrooms: 2
Building
Basement: Finished
Heat Type: Forced Air
Heat Source: Gas
Exterior: Alum Siding
Exterior: Brick
Water Supply: Municipal
Special Designation: Unknown
Parking
Driveway: Private
Garage Spaces: 1
Garage Type: Attached
Covered Parking Spaces: 2
Total Parking Spaces: 3
Fees
Tax Year: 2019
Tax Legal Description: Pt Lt 65 , Pl 1506 , Part 7 , 20R1935 ; S/T 331595
Taxes: $3,098
Land
Cross Street: Sheraton And Appleby
Municipality District: Burlington
Fronting On: North
Pool: None
Sewer: Sewers
Lot Depth: 114 Feet
Lot Frontage: 32.89 Feet
Acres: < .50
Rooms
Room details for 5026 Brady Avenue, Burlington
| Type | Dimensions | Description |
|---|---|---|
| Master Main | 2.90 x 4.27 | |
| 2nd Br Main | 3.53 x 2.97 | |
| 3rd Br Main | 2.92 x 2.46 | |
| Dining Main | 2.59 x 3.20 | |
| Kitchen Main | 2.44 x 4.83 | |
| Living Main | 4.98 x 3.30 | |
| 4th Br Bsmt | 2.44 x 4.83 | |
| Family Bsmt | 3.28 x 7.57 |
| XXXXXXXX | XXX XX, XXXX |
XXXX XXX XXXX |
$XXX,XXX |
| XXX XX, XXXX |
XXXXXX XXX XXXX |
$XXX,XXX |
| XXXXXXXX XXXX | XXX XX, XXXX | $635,000 XXX XXXX |
| XXXXXXXX XXXXXX | XXX XX, XXXX | $644,900 XXX XXXX |

St Raphaels Separate School
Elementary: CatholicPauline Johnson Public School
Elementary: PublicAscension Separate School
Elementary: CatholicMohawk Gardens Public School
Elementary: PublicFrontenac Public School
Elementary: PublicPineland Public School
Elementary: PublicGary Allan High School - SCORE
Secondary: PublicGary Allan High School - Bronte Creek
Secondary: PublicGary Allan High School - Burlington
Secondary: PublicRobert Bateman High School
Secondary: PublicAssumption Roman Catholic Secondary School
Secondary: CatholicNelson High School
Secondary: Public

