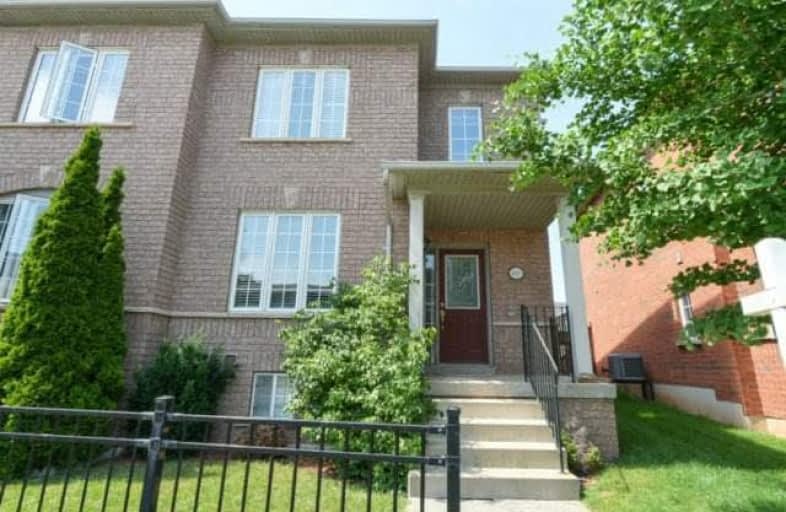Sold on Jul 17, 2017
Note: Property is not currently for sale or for rent.

-
Type: Att/Row/Twnhouse
-
Style: 2-Storey
-
Size: 1500 sqft
-
Lot Size: 23.49 x 102.66 Feet
-
Age: No Data
-
Taxes: $3,239 per year
-
Days on Site: 11 Days
-
Added: Sep 07, 2019 (1 week on market)
-
Updated:
-
Last Checked: 3 months ago
-
MLS®#: W3865372
-
Listed By: Re/max real estate centre inc., brokerage
Executive End-Unit Townhome In Prime Burlington Neighbourhood! 3 Bdrm & 3 Wshrm, Finished Basement W/ Gas Fireplace, Kitchen Boasts Stainless Steel Appliances W/ Gas Stove, Newer Quartz Counters, Ceramic Backsplash, Undermount Sink, Upgraded Faucet, Microwave Range, Large Master Bdrm With Full Ensuite & W/I Closet, 13X21 Cedar Deck Overlooking Extra Deep Fenced In Yard, Laminate Floors+++
Extras
Stainless Steel Microwave Range, Gas Stove, Fridge, B/I Dishwasher, Washer, Dryer, All Elfs, All Window Blinds, *L-Shape Sofa & Treadmill In Basement For Sale & Tiles For Master Ensuite For Sale.
Property Details
Facts for 5029 Corporate Drive, Burlington
Status
Days on Market: 11
Last Status: Sold
Sold Date: Jul 17, 2017
Closed Date: Sep 29, 2017
Expiry Date: Jan 07, 2018
Sold Price: $605,000
Unavailable Date: Jul 17, 2017
Input Date: Jul 07, 2017
Prior LSC: Listing with no contract changes
Property
Status: Sale
Property Type: Att/Row/Twnhouse
Style: 2-Storey
Size (sq ft): 1500
Area: Burlington
Community: Uptown
Availability Date: 30/60/90
Inside
Bedrooms: 3
Bathrooms: 3
Kitchens: 1
Rooms: 6
Den/Family Room: No
Air Conditioning: Central Air
Fireplace: Yes
Laundry Level: Lower
Central Vacuum: N
Washrooms: 3
Building
Basement: Finished
Heat Type: Forced Air
Heat Source: Gas
Exterior: Brick
Water Supply: Municipal
Special Designation: Unknown
Parking
Driveway: Mutual
Garage Spaces: 1
Garage Type: Detached
Covered Parking Spaces: 2
Total Parking Spaces: 2
Fees
Tax Year: 2017
Tax Legal Description: Plan 20M867 Pt Blk 9 Rp 20R15467 Parts 16 To 19
Taxes: $3,239
Land
Cross Street: Appleby/Corporate
Municipality District: Burlington
Fronting On: North
Pool: None
Sewer: Sewers
Lot Depth: 102.66 Feet
Lot Frontage: 23.49 Feet
Additional Media
- Virtual Tour: http://unbranded.mediatours.ca/property/5029-corporate-drive-burlington/
Rooms
Room details for 5029 Corporate Drive, Burlington
| Type | Dimensions | Description |
|---|---|---|
| Living Main | 4.33 x 5.22 | Open Concept, Broadloom, Ceramic Back Splash |
| Kitchen Main | 2.38 x 3.08 | Ceramic Floor, Stainless Steel Appl, Centre Island |
| Breakfast Main | 3.66 x 3.78 | Ceramic Floor, O/Looks Living, W/O To Yard |
| Master 2nd | 3.60 x 4.57 | W/I Closet, 4 Pc Ensuite, Broadloom |
| 2nd Br 2nd | 2.87 x 3.98 | Broadloom |
| 3rd Br 2nd | 2.77 x 3.08 | Broadloom |
| Rec Bsmt | 4.45 x 6.10 | Laminate, Gas Fireplace |
| Office Bsmt | 3.44 x 4.48 | Laminate |
| XXXXXXXX | XXX XX, XXXX |
XXXX XXX XXXX |
$XXX,XXX |
| XXX XX, XXXX |
XXXXXX XXX XXXX |
$XXX,XXX |
| XXXXXXXX XXXX | XXX XX, XXXX | $605,000 XXX XXXX |
| XXXXXXXX XXXXXX | XXX XX, XXXX | $614,900 XXX XXXX |

St Elizabeth Seton Catholic Elementary School
Elementary: CatholicSt. Christopher Catholic Elementary School
Elementary: CatholicOrchard Park Public School
Elementary: PublicFlorence Meares Public School
Elementary: PublicAlexander's Public School
Elementary: PublicCharles R. Beaudoin Public School
Elementary: PublicLester B. Pearson High School
Secondary: PublicRobert Bateman High School
Secondary: PublicAssumption Roman Catholic Secondary School
Secondary: CatholicCorpus Christi Catholic Secondary School
Secondary: CatholicNelson High School
Secondary: PublicDr. Frank J. Hayden Secondary School
Secondary: Public

