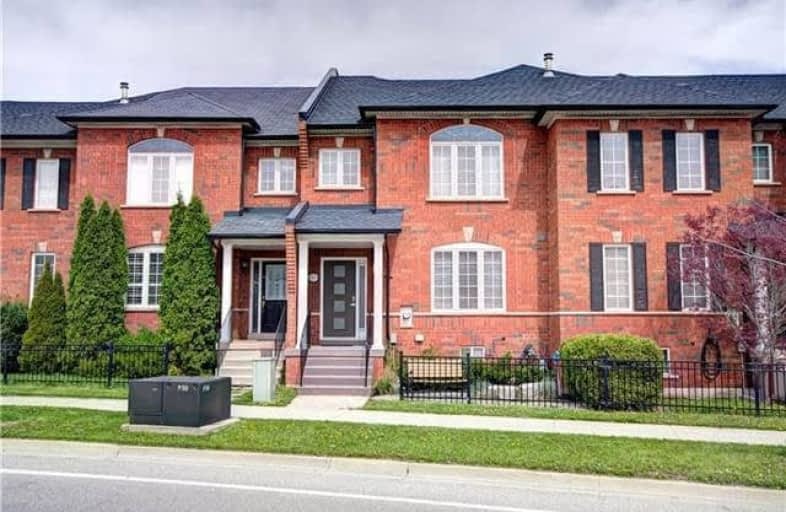Sold on May 18, 2018
Note: Property is not currently for sale or for rent.

-
Type: Att/Row/Twnhouse
-
Style: 2-Storey
-
Size: 1500 sqft
-
Lot Size: 21 x 105 Feet
-
Age: 6-15 years
-
Taxes: $3,240 per year
-
Days on Site: 5 Days
-
Added: Sep 07, 2019 (5 days on market)
-
Updated:
-
Last Checked: 3 months ago
-
MLS®#: W4127562
-
Listed By: Re/max escarpment realty inc., brokerage
Don't Miss This Bright And Spacious 3 Bedroom, Freehold, Townhouse In Trendy And Growing Corporate Neighbourhood. Many Recent Upgrades Including New Exterior Doors, Upstairs Window Glass, Main Floor Hardwood, Upstairs Carpet And Roof Shingles, Ensuite Shower Stall, Powder Room And Kitchen Counters, Refinished Cabinets, Landscaping And Professionally Painted Throughout. Rsa
Extras
Inclusions: Fridge, Stove, Microwave, Dishewasher, Clothes Washer And Dryer, All Window Coverings And Electrical Light Fixtures Exclusions: Back Yard Furniture And Umbrella.
Property Details
Facts for 5039 Corporate Drive, Burlington
Status
Days on Market: 5
Last Status: Sold
Sold Date: May 18, 2018
Closed Date: Aug 10, 2018
Expiry Date: Aug 01, 2018
Sold Price: $619,900
Unavailable Date: May 18, 2018
Input Date: May 14, 2018
Property
Status: Sale
Property Type: Att/Row/Twnhouse
Style: 2-Storey
Size (sq ft): 1500
Age: 6-15
Area: Burlington
Community: Uptown
Availability Date: Tba
Inside
Bedrooms: 3
Bathrooms: 3
Kitchens: 1
Rooms: 5
Den/Family Room: No
Air Conditioning: Central Air
Fireplace: Yes
Laundry Level: Lower
Central Vacuum: N
Washrooms: 3
Building
Basement: Full
Basement 2: Unfinished
Heat Type: Forced Air
Heat Source: Gas
Exterior: Brick
Elevator: N
UFFI: No
Water Supply: Municipal
Special Designation: Unknown
Parking
Driveway: Private
Garage Spaces: 1
Garage Type: Detached
Covered Parking Spaces: 2
Total Parking Spaces: 3
Fees
Tax Year: 2017
Tax Legal Description: Pt Blk 9, Pl 20M867, Parts 35**See Att For Full**
Taxes: $3,240
Land
Cross Street: Appleby & Upper Midd
Municipality District: Burlington
Fronting On: North
Parcel Number: 071831033
Pool: None
Sewer: Sewers
Lot Depth: 105 Feet
Lot Frontage: 21 Feet
Acres: < .50
Zoning: Ucr3-271
Rooms
Room details for 5039 Corporate Drive, Burlington
| Type | Dimensions | Description |
|---|---|---|
| Kitchen Main | 3.48 x 5.66 | Eat-In Kitchen |
| Living Main | 4.10 x 5.10 | Hardwood Floor, Gas Fireplace |
| Bathroom In Betwn | - | 2 Pc Bath |
| Master 2nd | 3.73 x 4.34 | W/I Closet, Ensuite Bath |
| Br 2nd | 2.97 x 3.40 | |
| Br 2nd | 2.77 x 2.95 | |
| Bathroom 2nd | - | 4 Pc Ensuite, Soaker, Separate Shower |
| Bathroom 2nd | - | 4 Pc Bath |
| Laundry Bsmt | - |
| XXXXXXXX | XXX XX, XXXX |
XXXX XXX XXXX |
$XXX,XXX |
| XXX XX, XXXX |
XXXXXX XXX XXXX |
$XXX,XXX |
| XXXXXXXX XXXX | XXX XX, XXXX | $619,900 XXX XXXX |
| XXXXXXXX XXXXXX | XXX XX, XXXX | $619,900 XXX XXXX |

St Elizabeth Seton Catholic Elementary School
Elementary: CatholicSt. Christopher Catholic Elementary School
Elementary: CatholicOrchard Park Public School
Elementary: PublicFlorence Meares Public School
Elementary: PublicAlexander's Public School
Elementary: PublicCharles R. Beaudoin Public School
Elementary: PublicLester B. Pearson High School
Secondary: PublicRobert Bateman High School
Secondary: PublicAssumption Roman Catholic Secondary School
Secondary: CatholicCorpus Christi Catholic Secondary School
Secondary: CatholicNelson High School
Secondary: PublicDr. Frank J. Hayden Secondary School
Secondary: Public

