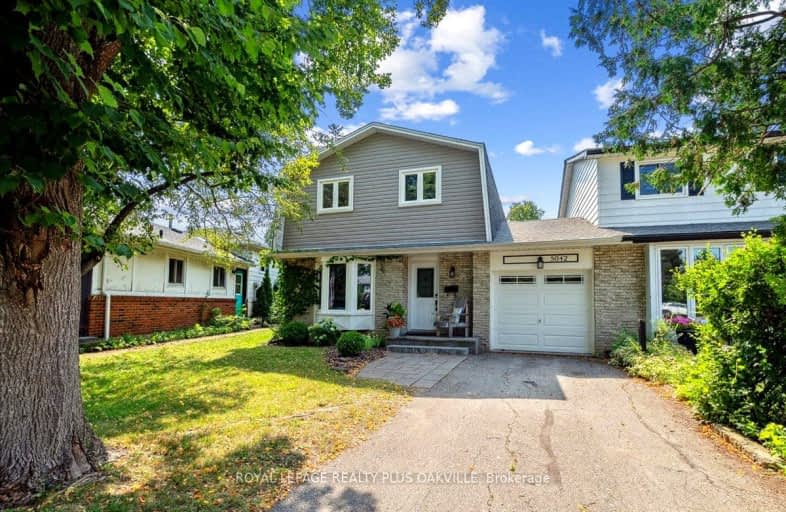Very Walkable
- Most errands can be accomplished on foot.
76
/100
Good Transit
- Some errands can be accomplished by public transportation.
57
/100
Very Bikeable
- Most errands can be accomplished on bike.
75
/100

St Raphaels Separate School
Elementary: Catholic
2.02 km
Pauline Johnson Public School
Elementary: Public
0.79 km
Ascension Separate School
Elementary: Catholic
0.79 km
Mohawk Gardens Public School
Elementary: Public
1.39 km
Frontenac Public School
Elementary: Public
0.51 km
Pineland Public School
Elementary: Public
0.94 km
Gary Allan High School - SCORE
Secondary: Public
2.67 km
Gary Allan High School - Bronte Creek
Secondary: Public
3.48 km
Gary Allan High School - Burlington
Secondary: Public
3.43 km
Robert Bateman High School
Secondary: Public
0.61 km
Assumption Roman Catholic Secondary School
Secondary: Catholic
3.28 km
Nelson High School
Secondary: Public
1.57 km
-
South Shell Park
2.64km -
Burloak Waterfront Park
5420 Lakeshore Rd, Burlington ON 2.64km -
Shell Gas
Lakeshore Blvd (Great Lakes Drive), Oakville ON 3km
-
BDC-Banque de Developpement du Canada
4145 N Service Rd, Burlington ON L7L 6A3 4.03km -
President's Choice Financial ATM
1450 Headon Rd, Burlington ON L7M 3Z5 4.31km -
TD Canada Trust Branch and ATM
2221 Lakeshore Rd W, Oakville ON L6L 1H1 5.2km


