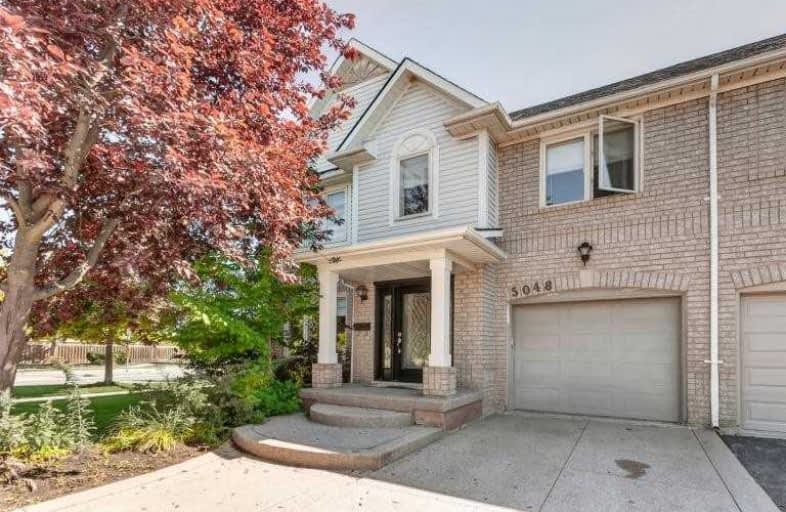Sold on Sep 25, 2019
Note: Property is not currently for sale or for rent.

-
Type: Semi-Detached
-
Style: 2-Storey
-
Lot Size: 39.27 x 75.45 Feet
-
Age: 16-30 years
-
Taxes: $3,433 per year
-
Days on Site: 6 Days
-
Added: Sep 26, 2019 (6 days on market)
-
Updated:
-
Last Checked: 56 minutes ago
-
MLS®#: W4582543
-
Listed By: Re/max aboutowne realty corp., brokerage
Renovated Semi In The Orchard. Open Concept Main W/New Gourmet Kitchen, White & Glass Cabinetry, Quartz Counters & Breakfast Bar, Glass & Tile Backsplash, Upgraded S/S Appliances W/ Wine Fridge, Open To Lr/Dr Combo And Wo To Yard. Second Level Offers Master With Ensuite Privileges And Two Further Bedrooms. Finished Basement, Landscaped Yard W/Inground Pool. Steps Away From Schools, Grocery Stores, Restaurants, & Easy Access To Go,407/403 & Qew.
Extras
Inclusions: S/S Fridge, Gas Stove, Hood Range, Wine Fridge, B/I Dw, Washer/Dryer, Elf's, Window Coverings, Pool Equipment Exclusion: : Bbq, Microwave, Fridge & Metal Storage Units In Garage, Mirrors In Master & Nursery
Property Details
Facts for 5048 Haswell Lane, Burlington
Status
Days on Market: 6
Last Status: Sold
Sold Date: Sep 25, 2019
Closed Date: Nov 20, 2019
Expiry Date: Feb 28, 2020
Sold Price: $707,500
Unavailable Date: Sep 25, 2019
Input Date: Sep 19, 2019
Property
Status: Sale
Property Type: Semi-Detached
Style: 2-Storey
Age: 16-30
Area: Burlington
Community: Orchard
Availability Date: 30-60 Days
Assessment Amount: $466,000
Assessment Year: 2016
Inside
Bedrooms: 3
Bathrooms: 3
Kitchens: 1
Rooms: 5
Den/Family Room: No
Air Conditioning: Central Air
Fireplace: No
Laundry Level: Lower
Washrooms: 3
Building
Basement: Finished
Basement 2: Full
Heat Type: Forced Air
Heat Source: Gas
Exterior: Brick
Exterior: Vinyl Siding
Water Supply: Municipal
Special Designation: Unknown
Parking
Driveway: Private
Garage Spaces: 1
Garage Type: Attached
Covered Parking Spaces: 1
Total Parking Spaces: 2
Fees
Tax Year: 2019
Tax Legal Description: Pt Lt 22, Pl 20M656, Parts 2, 4 & 6, 20R12526. S/T
Taxes: $3,433
Land
Cross Street: Dryden & Haswell
Municipality District: Burlington
Fronting On: South
Pool: Inground
Sewer: Sewers
Lot Depth: 75.45 Feet
Lot Frontage: 39.27 Feet
Lot Irregularities: 30.73 X 75.60 X 40.5
Acres: < .50
Zoning: Res
Additional Media
- Virtual Tour: http://property.metroviews.ca/?p=1159&nb=true
Rooms
Room details for 5048 Haswell Lane, Burlington
| Type | Dimensions | Description |
|---|---|---|
| Living Main | 6.30 x 3.84 | Combined W/Dining |
| Dining Main | 6.30 x 3.84 | Combined W/Living |
| Kitchen Main | 2.39 x 4.19 | |
| Master 2nd | 3.30 x 4.62 | |
| 2nd Br 2nd | 3.10 x 3.17 | |
| 3rd Br 2nd | 2.90 x 3.10 | |
| Rec Lower | 6.71 x 5.44 |
| XXXXXXXX | XXX XX, XXXX |
XXXX XXX XXXX |
$XXX,XXX |
| XXX XX, XXXX |
XXXXXX XXX XXXX |
$XXX,XXX |
| XXXXXXXX XXXX | XXX XX, XXXX | $707,500 XXX XXXX |
| XXXXXXXX XXXXXX | XXX XX, XXXX | $699,000 XXX XXXX |

St Elizabeth Seton Catholic Elementary School
Elementary: CatholicSt. Christopher Catholic Elementary School
Elementary: CatholicOrchard Park Public School
Elementary: PublicAlexander's Public School
Elementary: PublicCharles R. Beaudoin Public School
Elementary: PublicJohn William Boich Public School
Elementary: PublicÉSC Sainte-Trinité
Secondary: CatholicLester B. Pearson High School
Secondary: PublicM M Robinson High School
Secondary: PublicCorpus Christi Catholic Secondary School
Secondary: CatholicNotre Dame Roman Catholic Secondary School
Secondary: CatholicDr. Frank J. Hayden Secondary School
Secondary: Public

