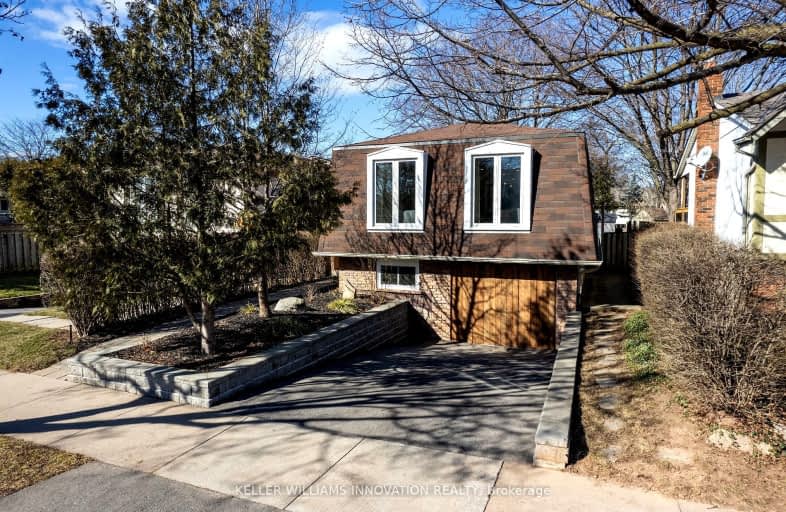
Very Walkable
- Most errands can be accomplished on foot.
Good Transit
- Some errands can be accomplished by public transportation.
Very Bikeable
- Most errands can be accomplished on bike.

St Raphaels Separate School
Elementary: CatholicPauline Johnson Public School
Elementary: PublicAscension Separate School
Elementary: CatholicMohawk Gardens Public School
Elementary: PublicFrontenac Public School
Elementary: PublicPineland Public School
Elementary: PublicGary Allan High School - SCORE
Secondary: PublicGary Allan High School - Bronte Creek
Secondary: PublicGary Allan High School - Burlington
Secondary: PublicRobert Bateman High School
Secondary: PublicAssumption Roman Catholic Secondary School
Secondary: CatholicNelson High School
Secondary: Public-
Supreme Bar & Grill
5111 New Street, Burlington, ON L7L 1V2 0.52km -
Loondocks
5111 New Street, Burlington, ON L7L 1V2 0.52km -
Q B Sports Bar Grill Games
4460 Fairview Street, Burlington, ON L7L 5P9 0.46km
-
Starbucks
675 Appleby Line, Burlington, ON L7L 2Y5 0.36km -
Trish Juice
676 Appleby Line, Suite E102, Burlington, ON L7L 6J9 0.37km -
Starbucks
5111 New Street, Burlington, ON L7L 1V2 0.46km
-
Womens Fitness Clubs of Canada
200-491 Appleby Line, Burlington, ON L7L 2Y1 0.42km -
Crunch Fitness Burloak
3465 Wyecroft Road, Oakville, ON L6L 0B6 3.1km -
epc
3466 Mainway, Burlington, ON L7M 1A8 3.28km
-
Queen's Medical Centre and Pharmacy
666 Appleby Line, Unit C105, Burlington, ON L7L 5Y3 0.32km -
Rexall Pharmaplus
5061 New Street, Burlington, ON L7L 1V1 0.51km -
Shoppers Drug Mart
4524 New Street, Burlington, ON L7L 6B1 0.6km
-
BarBurrito - Burlington
5010 Pinedale Ave, Burlington, ON L7L 0G3 0.28km -
Duck Donuts
5010 Pinedale Avenue, Unit 1001a, Burlington, ON L7L 0G3 0.28km -
DQ Grill & Chill Restaurant
661 Appleby Line, Burlington, ON L7L 2Y5 0.3km
-
Riocan Centre Burloak
3543 Wyecroft Road, Oakville, ON L6L 0B6 2.46km -
Millcroft Shopping Centre
2000-2080 Appleby Line, Burlington, ON L7L 6M6 4.28km -
Burlington Centre
777 Guelph Line, Suite 210, Burlington, ON L7R 3N2 4.39km
-
Fortinos
5111 New Street, Burlington, ON L7L 1V2 0.4km -
Marilu's Market
4025 New Street, Burlington, ON L7L 1S8 2.18km -
Healthy Planet Burlington
1-3500 Fairview Street, Burlington, ON L7N 2R5 2.4km
-
Liquor Control Board of Ontario
5111 New Street, Burlington, ON L7L 1V2 0.52km -
The Beer Store
396 Elizabeth St, Burlington, ON L7R 2L6 6km -
LCBO
3041 Walkers Line, Burlington, ON L5L 5Z6 6.06km
-
Discovery Collision
5135 Fairview Street, Burlington, ON L7L 4W8 0.81km -
Pioneer Petroleums
850 Appleby Line, Burlington, ON L7L 2Y7 1.02km -
Burlington Tire & Auto
4490 Harvester Road, Burlington, ON L7L 4X2 1.05km
-
Cineplex Cinemas
3531 Wyecroft Road, Oakville, ON L6L 0B7 2.5km -
Cinestarz
460 Brant Street, Unit 3, Burlington, ON L7R 4B6 6.07km -
Encore Upper Canada Place Cinemas
460 Brant St, Unit 3, Burlington, ON L7R 4B6 6.07km
-
Burlington Public Libraries & Branches
676 Appleby Line, Burlington, ON L7L 5Y1 0.37km -
Burlington Public Library
2331 New Street, Burlington, ON L7R 1J4 4.8km -
Oakville Public Library
1274 Rebecca Street, Oakville, ON L6L 1Z2 6.96km
-
Joseph Brant Hospital
1245 Lakeshore Road, Burlington, ON L7S 0A2 7.07km -
North Burlington Medical Centre Walk In Clinic
1960 Appleby Line, Burlington, ON L7L 0B7 3.55km -
Medichair Halton
549 Bronte Road, Oakville, ON L6L 6S3 4.07km
-
Spruce ave
5000 Spruce Ave (Appleby Line), Burlington ON L7L 1G1 1.21km -
Fothergill Woods Park
ON 1.54km -
Iroquois Park
Burlington ON 1.83km
-
CIBC
2400 Fairview St (Fairview St & Guelph Line), Burlington ON L7R 2E4 4.43km -
TD Bank Financial Group
2221 Lakeshore Rd W (Lakeshore Rd West), Oakville ON L6L 1H1 5.17km -
TD Bank Financial Group
2931 Walkers Line, Burlington ON L7M 4M6 5.69km
- 3 bath
- 3 bed
- 1100 sqft
656 Castleguard Crescent, Burlington, Ontario • L7N 2W6 • Roseland
- 3 bath
- 5 bed
- 1100 sqft
625 Braemore Road East, Burlington, Ontario • L7N 3E6 • Roseland













