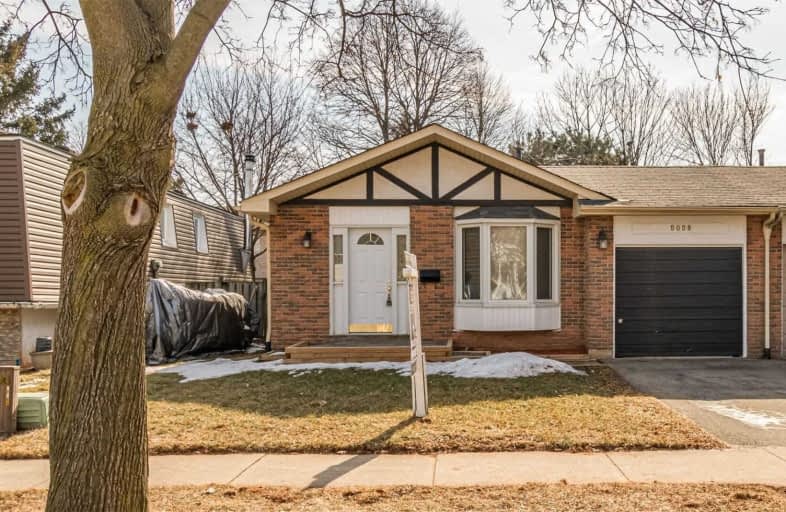Sold on Mar 16, 2021
Note: Property is not currently for sale or for rent.

-
Type: Semi-Detached
-
Style: Backsplit 3
-
Lot Size: 34.88 x 110 Feet
-
Age: No Data
-
Taxes: $3,346 per year
-
Days on Site: 4 Days
-
Added: Mar 11, 2021 (4 days on market)
-
Updated:
-
Last Checked: 1 hour ago
-
MLS®#: W5147590
-
Listed By: Sutton group quantum realty inc., brokerage
Beautiful Family Home In The Highly Sought After Pinedale Neighbourhood! This 4 Bed, 2 Bath Link-Backsplit Natural Light Highlights Upgraded Kitchen W/ Crown Moulding & Mosaic Backsplash W/ A Door To The Side Patio Perfect For The Bbq. Bedroom Level Offers 3 Spacious Bedrooms, Partially Updated 4-Piece Main Bathroom W/ Master En-Suite Privilege. Minutes From The Appleby Go, The Qew, Schools, And All Amenities.
Extras
Updates Include Paint 2021, Roof 2014 (Approx), Kitchen 2015, Soffit/Eaves 2016, Windows & Doors 2016
Property Details
Facts for 5058 Brady Avenue, Burlington
Status
Days on Market: 4
Last Status: Sold
Sold Date: Mar 16, 2021
Closed Date: Apr 06, 2021
Expiry Date: Aug 22, 2021
Sold Price: $815,000
Unavailable Date: Mar 16, 2021
Input Date: Mar 11, 2021
Prior LSC: Listing with no contract changes
Property
Status: Sale
Property Type: Semi-Detached
Style: Backsplit 3
Area: Burlington
Community: Appleby
Availability Date: Flexible
Inside
Bedrooms: 3
Bedrooms Plus: 1
Bathrooms: 2
Kitchens: 1
Rooms: 6
Den/Family Room: Yes
Air Conditioning: Central Air
Fireplace: Yes
Washrooms: 2
Building
Basement: Finished
Basement 2: Part Bsmt
Heat Type: Forced Air
Heat Source: Gas
Exterior: Brick
Water Supply: Municipal
Special Designation: Unknown
Parking
Driveway: Pvt Double
Garage Spaces: 1
Garage Type: Attached
Covered Parking Spaces: 2
Total Parking Spaces: 3
Fees
Tax Year: 2020
Tax Legal Description: Pt Lt 57, P4 1506, Dart 21, S/T 331595
Taxes: $3,346
Land
Cross Street: Appleby And Sheraton
Municipality District: Burlington
Fronting On: South
Parcel Number: 070130015
Pool: None
Sewer: Sewers
Lot Depth: 110 Feet
Lot Frontage: 34.88 Feet
Zoning: Residential
Additional Media
- Virtual Tour: https://tourwizard.net/5058-brady-avenue-burlington/nb/
Rooms
Room details for 5058 Brady Avenue, Burlington
| Type | Dimensions | Description |
|---|---|---|
| Living Main | 4.57 x 3.05 | |
| Dining Main | 3.05 x 3.05 | |
| Kitchen Main | 2.71 x 2.74 | |
| Master 2nd | 3.05 x 4.27 | |
| Br 2nd | 2.74 x 3.96 | |
| Br 2nd | 2.74 x 3.35 | |
| Family Bsmt | 3.35 x 6.71 | |
| Br Bsmt | 2.74 x 3.35 | |
| Laundry Bsmt | - |
| XXXXXXXX | XXX XX, XXXX |
XXXX XXX XXXX |
$XXX,XXX |
| XXX XX, XXXX |
XXXXXX XXX XXXX |
$XXX,XXX |
| XXXXXXXX XXXX | XXX XX, XXXX | $815,000 XXX XXXX |
| XXXXXXXX XXXXXX | XXX XX, XXXX | $699,990 XXX XXXX |

St Patrick Separate School
Elementary: CatholicPauline Johnson Public School
Elementary: PublicAscension Separate School
Elementary: CatholicMohawk Gardens Public School
Elementary: PublicFrontenac Public School
Elementary: PublicPineland Public School
Elementary: PublicGary Allan High School - SCORE
Secondary: PublicGary Allan High School - Bronte Creek
Secondary: PublicGary Allan High School - Burlington
Secondary: PublicRobert Bateman High School
Secondary: PublicAssumption Roman Catholic Secondary School
Secondary: CatholicNelson High School
Secondary: Public

