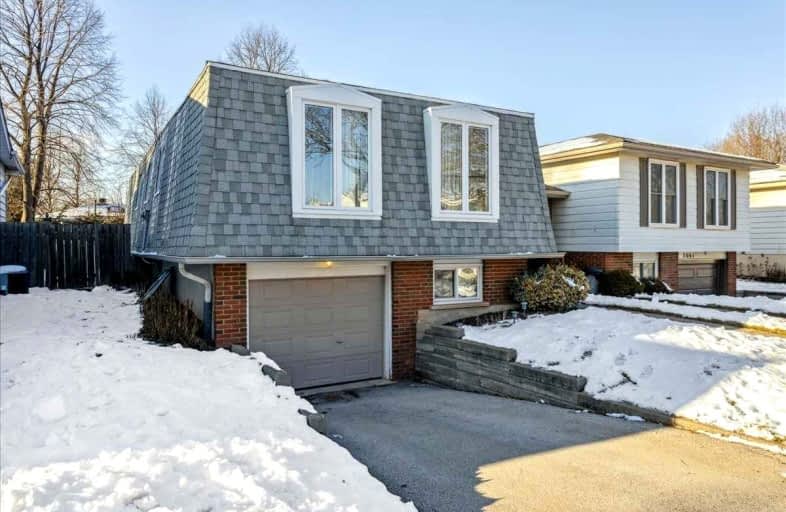Car-Dependent
- Most errands require a car.
28
/100
Good Transit
- Some errands can be accomplished by public transportation.
57
/100
Very Bikeable
- Most errands can be accomplished on bike.
73
/100

St Patrick Separate School
Elementary: Catholic
1.61 km
Pauline Johnson Public School
Elementary: Public
0.88 km
Ascension Separate School
Elementary: Catholic
0.74 km
Mohawk Gardens Public School
Elementary: Public
1.37 km
Frontenac Public School
Elementary: Public
0.42 km
Pineland Public School
Elementary: Public
0.97 km
Gary Allan High School - SCORE
Secondary: Public
2.78 km
Gary Allan High School - Bronte Creek
Secondary: Public
3.58 km
Gary Allan High School - Burlington
Secondary: Public
3.54 km
Robert Bateman High School
Secondary: Public
0.58 km
Assumption Roman Catholic Secondary School
Secondary: Catholic
3.38 km
Nelson High School
Secondary: Public
1.68 km
-
Shell Gas
Lakeshore Blvd (Great Lakes Drive), Oakville ON 2.94km -
Tansley Wood Park
Burlington ON 3.43km -
Lansdown Park
3470 Hannibal Rd (Palmer Road), Burlington ON L7M 1Z6 3.68km
-
BMO Bank of Montreal
5111 New St, Burlington ON L7L 1V2 0.44km -
TD Bank Financial Group
5000 New St, Burlington ON L7L 1V1 0.61km -
BMO Bank of Montreal
2010 Appleby Line, Burlington ON L7L 6M6 3.74km











