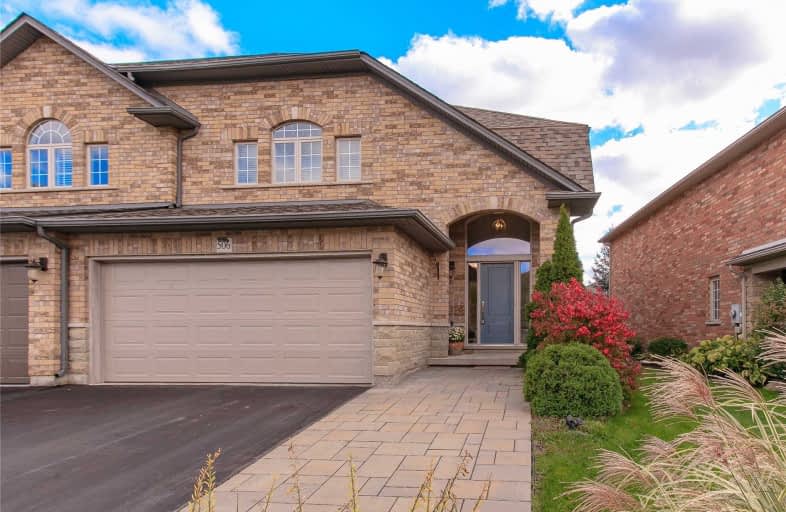Sold on Apr 16, 2019
Note: Property is not currently for sale or for rent.

-
Type: Semi-Detached
-
Style: 2-Storey
-
Size: 2000 sqft
-
Lot Size: 32.81 x 98.43 Feet
-
Age: 6-15 years
-
Taxes: $4,284 per year
-
Days on Site: 13 Days
-
Added: Apr 04, 2019 (1 week on market)
-
Updated:
-
Last Checked: 1 hour ago
-
MLS®#: W4403843
-
Listed By: Royal lepage burloak real estate services, brokerage
With Over 2000Sqft Of Bright, Open Living Space, This Semi-Detached Show Stopper Is Truly A Unique Find! Updated With Tasteful Finishes Both Inside & Out! Nestled In The Private Garden Trail Of West Burlington Close To Grindstone Creek, Hendrie Valley, And Lots Of Wonderful Amenities To Enjoy. Step Outside To Your Private, Professionally Landscaped Backyard Oasis With Shimmering Rock Fountain Showpiece Feature & Stone Patio - The Epitome Of Outdoor Living!
Extras
Inclusions: Washer, Dryer, Fridge, Stove, Dishwasher, All Electrical Light Fixtures, Window Coverings, Garage Door Opener Remote.
Property Details
Facts for 506 Sandcherry Drive, Burlington
Status
Days on Market: 13
Last Status: Sold
Sold Date: Apr 16, 2019
Closed Date: Jul 12, 2019
Expiry Date: Aug 03, 2019
Sold Price: $772,000
Unavailable Date: Apr 16, 2019
Input Date: Apr 04, 2019
Property
Status: Sale
Property Type: Semi-Detached
Style: 2-Storey
Size (sq ft): 2000
Age: 6-15
Area: Burlington
Community: Bayview
Availability Date: Tba
Assessment Amount: $591,000
Assessment Year: 2016
Inside
Bedrooms: 3
Bathrooms: 4
Kitchens: 1
Rooms: 6
Den/Family Room: Yes
Air Conditioning: Central Air
Fireplace: Yes
Central Vacuum: Y
Washrooms: 4
Utilities
Electricity: Yes
Gas: Yes
Cable: Available
Telephone: Available
Building
Basement: Finished
Heat Type: Forced Air
Heat Source: Gas
Exterior: Brick
Elevator: N
UFFI: No
Water Supply: Municipal
Physically Handicapped-Equipped: N
Special Designation: Unknown
Retirement: N
Parking
Driveway: Front Yard
Garage Spaces: 2
Garage Type: Attached
Covered Parking Spaces: 2
Fees
Tax Year: 2018
Tax Legal Description: Pt Blk 133... (See Supplement)
Taxes: $4,284
Highlights
Feature: Level
Land
Cross Street: Unsworth
Municipality District: Burlington
Fronting On: South
Parcel Number: 071250338
Pool: None
Sewer: Septic
Lot Depth: 98.43 Feet
Lot Frontage: 32.81 Feet
Acres: < .50
Zoning: Residential
Waterfront: None
Additional Media
- Virtual Tour: https://bit.ly/2OE04EL
Rooms
Room details for 506 Sandcherry Drive, Burlington
| Type | Dimensions | Description |
|---|---|---|
| Kitchen Main | 3.96 x 5.64 | |
| Laundry Main | - | |
| Living Main | 4.27 x 5.40 | |
| Family 2nd | 4.27 x 6.10 | |
| Master 2nd | 4.27 x 4.62 | |
| 2nd Br 2nd | 3.35 x 3.25 | |
| 3rd Br 2nd | 3.35 x 3.20 | |
| Rec Bsmt | 6.25 x 7.32 | |
| Other Bsmt | 1.83 x 6.10 |
| XXXXXXXX | XXX XX, XXXX |
XXXX XXX XXXX |
$XXX,XXX |
| XXX XX, XXXX |
XXXXXX XXX XXXX |
$XXX,XXX | |
| XXXXXXXX | XXX XX, XXXX |
XXXX XXX XXXX |
$XXX,XXX |
| XXX XX, XXXX |
XXXXXX XXX XXXX |
$XXX,XXX | |
| XXXXXXXX | XXX XX, XXXX |
XXXXXXX XXX XXXX |
|
| XXX XX, XXXX |
XXXXXX XXX XXXX |
$XXX,XXX |
| XXXXXXXX XXXX | XXX XX, XXXX | $879,000 XXX XXXX |
| XXXXXXXX XXXXXX | XXX XX, XXXX | $879,000 XXX XXXX |
| XXXXXXXX XXXX | XXX XX, XXXX | $772,000 XXX XXXX |
| XXXXXXXX XXXXXX | XXX XX, XXXX | $775,000 XXX XXXX |
| XXXXXXXX XXXXXXX | XXX XX, XXXX | XXX XXXX |
| XXXXXXXX XXXXXX | XXX XX, XXXX | $799,000 XXX XXXX |

Aldershot Elementary School
Elementary: PublicSt. Thomas Catholic Elementary School
Elementary: CatholicGlenview Public School
Elementary: PublicSt. Lawrence Catholic Elementary School
Elementary: CatholicHoly Rosary Separate School
Elementary: CatholicBennetto Elementary School
Elementary: PublicKing William Alter Ed Secondary School
Secondary: PublicTurning Point School
Secondary: PublicÉcole secondaire Georges-P-Vanier
Secondary: PublicAldershot High School
Secondary: PublicSir John A Macdonald Secondary School
Secondary: PublicWaterdown District High School
Secondary: Public- 2 bath
- 5 bed
- 1500 sqft



