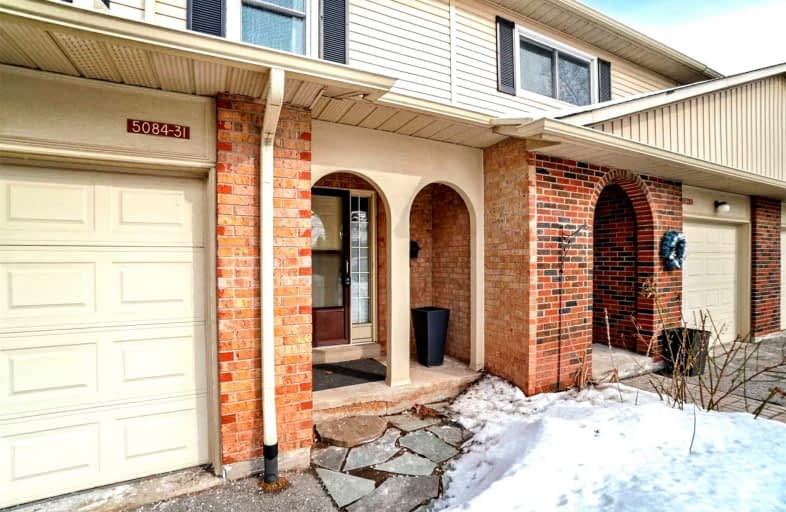
St Patrick Separate School
Elementary: Catholic
1.06 km
Pauline Johnson Public School
Elementary: Public
1.14 km
Ascension Separate School
Elementary: Catholic
0.55 km
Mohawk Gardens Public School
Elementary: Public
0.88 km
Frontenac Public School
Elementary: Public
0.65 km
Pineland Public School
Elementary: Public
0.33 km
Gary Allan High School - SCORE
Secondary: Public
2.77 km
Gary Allan High School - Bronte Creek
Secondary: Public
3.56 km
Gary Allan High School - Burlington
Secondary: Public
3.51 km
Robert Bateman High School
Secondary: Public
0.35 km
Assumption Roman Catholic Secondary School
Secondary: Catholic
3.50 km
Nelson High School
Secondary: Public
1.68 km






