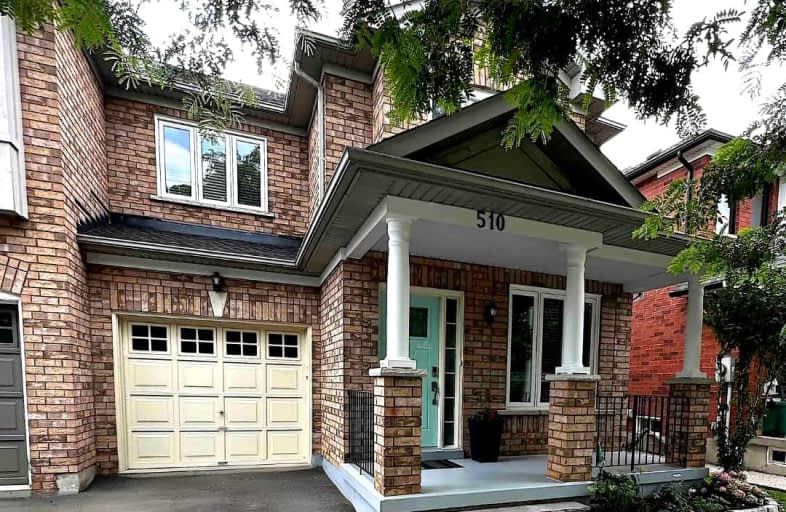Car-Dependent
- Most errands require a car.
44
/100
Some Transit
- Most errands require a car.
44
/100
Bikeable
- Some errands can be accomplished on bike.
66
/100

St Patrick Separate School
Elementary: Catholic
1.55 km
Ascension Separate School
Elementary: Catholic
1.26 km
Mohawk Gardens Public School
Elementary: Public
1.36 km
Frontenac Public School
Elementary: Public
1.40 km
St Dominics Separate School
Elementary: Catholic
2.62 km
Pineland Public School
Elementary: Public
1.79 km
Gary Allan High School - SCORE
Secondary: Public
4.54 km
Robert Bateman High School
Secondary: Public
1.47 km
Abbey Park High School
Secondary: Public
5.92 km
Corpus Christi Catholic Secondary School
Secondary: Catholic
3.92 km
Nelson High School
Secondary: Public
3.43 km
Garth Webb Secondary School
Secondary: Public
5.83 km
-
Burloak Waterfront Park
5420 Lakeshore Rd, Burlington ON 1.45km -
Little Goobers
4059 New St (Walkers Ln), Burlington ON L7L 1S8 3.82km -
Seabrook Park
Oakville ON 3.94km
-
CIBC
4490 Fairview St (Fairview), Burlington ON L7L 5P9 2.08km -
CIBC
1515 Rebecca St (3rd Line), Oakville ON L6L 5G8 4.19km -
Scotiabank
1195 Walkers Line, Burlington ON L7M 1L1 4.54km






