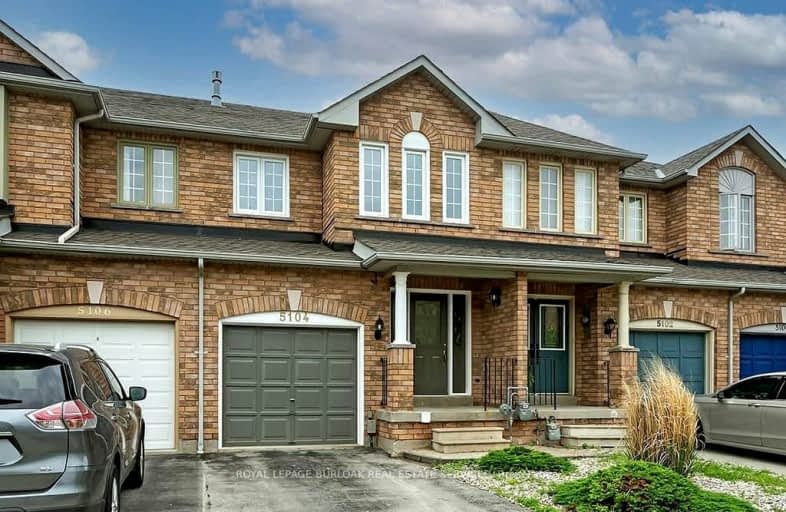Car-Dependent
- Most errands require a car.
33
/100
Some Transit
- Most errands require a car.
34
/100
Very Bikeable
- Most errands can be accomplished on bike.
80
/100

St Elizabeth Seton Catholic Elementary School
Elementary: Catholic
0.88 km
St. Christopher Catholic Elementary School
Elementary: Catholic
1.33 km
Orchard Park Public School
Elementary: Public
1.21 km
Alexander's Public School
Elementary: Public
1.30 km
Charles R. Beaudoin Public School
Elementary: Public
1.74 km
John William Boich Public School
Elementary: Public
2.30 km
ÉSC Sainte-Trinité
Secondary: Catholic
4.98 km
Lester B. Pearson High School
Secondary: Public
2.85 km
Robert Bateman High School
Secondary: Public
3.88 km
Corpus Christi Catholic Secondary School
Secondary: Catholic
0.46 km
Nelson High School
Secondary: Public
4.37 km
Dr. Frank J. Hayden Secondary School
Secondary: Public
2.61 km
-
Pathfinder Park
Burlington ON 1.47km -
Tansley Wood Park
Burlington ON 1.9km -
Bronte Creek Kids Playbarn
1219 Burloak Dr (QEW), Burlington ON L7L 6P9 2.05km
-
Cibc ATM
5600 Mainway, Burlington ON L7L 6C4 1.88km -
RBC Royal Bank
2495 Appleby Line (at Dundas St.), Burlington ON L7L 0B6 2.15km -
BMO Bank of Montreal
1841 Walkers Line, Burlington ON L7M 0H6 2.23km




