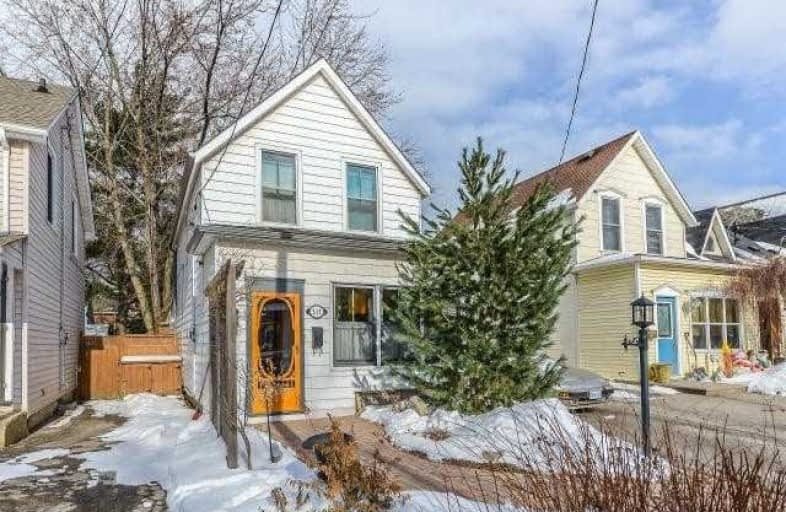Sold on Mar 29, 2019
Note: Property is not currently for sale or for rent.

-
Type: Detached
-
Style: 1 1/2 Storey
-
Size: 700 sqft
-
Lot Size: 26 x 130 Feet
-
Age: No Data
-
Taxes: $3,346 per year
-
Days on Site: 18 Days
-
Added: Mar 11, 2019 (2 weeks on market)
-
Updated:
-
Last Checked: 1 hour ago
-
MLS®#: W4379566
-
Listed By: Keller williams neighbourhood realty, brokerage
Location, Location, Location... A Great Property To Create Your Own Home! Or An Excellent Condo Alternative! Just Add Your Touches. A Wonderful Cottage Feel W/High Ceilings & Wood Trim In Liv/Din Areas. Kitchen Beautifully Reno'd Late 2011: Boasts, S/S Appl's, Granite Ctrs, Wood Flr... W/O To Large Deck & Spacious Yard. In A Lovely Part Of Town. Walking Distance To Fine Dining, Walking Trails, Art Gallery, Performing Arts Centre & So Much More...
Extras
Existing S/S Fridge, Gas Stv, B/I D/W, B/I M/W, F/L Washer& Dryer, Elfs, Window Cvgs, Bdlm W/Laid, Whole Home Water Softener, In Kitchen Water Filter, Split Air Conditioning System. Many Mechanicals/Roof Updated In Last Several Years.
Property Details
Facts for 511 Hager Avenue, Burlington
Status
Days on Market: 18
Last Status: Sold
Sold Date: Mar 29, 2019
Closed Date: Jun 25, 2019
Expiry Date: Jun 11, 2019
Sold Price: $655,000
Unavailable Date: Mar 29, 2019
Input Date: Mar 11, 2019
Property
Status: Sale
Property Type: Detached
Style: 1 1/2 Storey
Size (sq ft): 700
Area: Burlington
Community: Brant
Availability Date: 60/90/Tba
Inside
Bedrooms: 3
Bathrooms: 2
Kitchens: 1
Rooms: 7
Den/Family Room: No
Air Conditioning: Other
Fireplace: No
Washrooms: 2
Building
Basement: Other
Heat Type: Radiant
Heat Source: Gas
Exterior: Alum Siding
Exterior: Vinyl Siding
Water Supply: Municipal
Special Designation: Unknown
Other Structures: Garden Shed
Parking
Driveway: Private
Garage Type: None
Covered Parking Spaces: 2
Fees
Tax Year: 2018
Tax Legal Description: Pt Lt 9, Plan 90, As In 794658; Burlington
Taxes: $3,346
Highlights
Feature: Arts Centre
Feature: Hospital
Feature: Lake/Pond
Feature: Park
Land
Cross Street: Brant St/Caroline St
Municipality District: Burlington
Fronting On: East
Pool: None
Sewer: Sewers
Lot Depth: 130 Feet
Lot Frontage: 26 Feet
Additional Media
- Virtual Tour: https://www.slideshows.propertyspaces.ca/511hagerave
Rooms
Room details for 511 Hager Avenue, Burlington
| Type | Dimensions | Description |
|---|---|---|
| Living Main | 4.64 x 3.11 | Hardwood Floor, Wood Trim, Irregular Rm |
| Dining Main | 3.63 x 4.58 | Combined W/Living, Hardwood Floor, Wood Trim |
| Sunroom Main | 2.86 x 1.64 | Heated Floor, O/Looks Frontyard, Broadloom |
| Kitchen Main | 4.64 x 2.90 | Stainless Steel Ap, Granite Counter, W/O To Deck |
| Master 2nd | 3.63 x 3.07 | Irregular Rm, Wood Floor, Closet |
| 2nd Br 2nd | 2.30 x 3.00 | Wood Floor, O/Looks Frontyard, Ceiling Fan |
| 3rd Br 2nd | 2.16 x 3.00 | Wood Floor, O/Looks Frontyard |
| XXXXXXXX | XXX XX, XXXX |
XXXX XXX XXXX |
$XXX,XXX |
| XXX XX, XXXX |
XXXXXX XXX XXXX |
$XXX,XXX |
| XXXXXXXX XXXX | XXX XX, XXXX | $655,000 XXX XXXX |
| XXXXXXXX XXXXXX | XXX XX, XXXX | $674,888 XXX XXXX |

Lakeshore Public School
Elementary: PublicÉcole élémentaire Renaissance
Elementary: PublicBurlington Central Elementary School
Elementary: PublicSt Johns Separate School
Elementary: CatholicCentral Public School
Elementary: PublicTom Thomson Public School
Elementary: PublicGary Allan High School - SCORE
Secondary: PublicGary Allan High School - Bronte Creek
Secondary: PublicThomas Merton Catholic Secondary School
Secondary: CatholicGary Allan High School - Burlington
Secondary: PublicBurlington Central High School
Secondary: PublicAssumption Roman Catholic Secondary School
Secondary: Catholic

