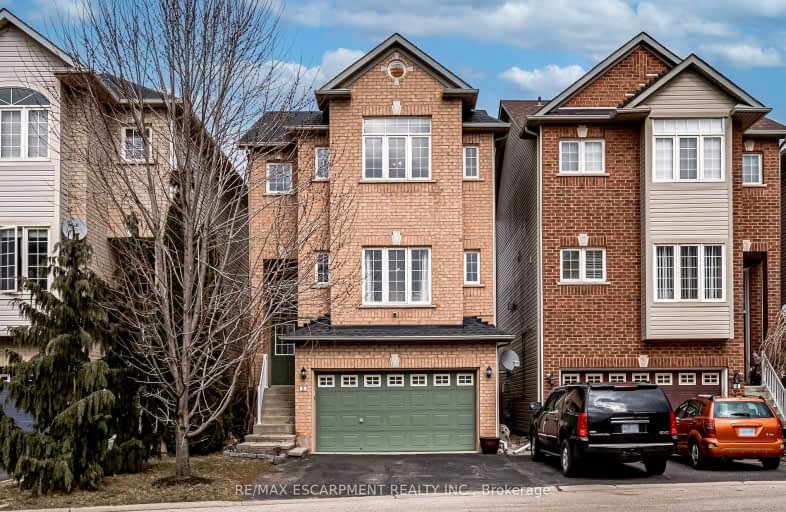Car-Dependent
- Most errands require a car.
Good Transit
- Some errands can be accomplished by public transportation.
Very Bikeable
- Most errands can be accomplished on bike.

St Patrick Separate School
Elementary: CatholicPauline Johnson Public School
Elementary: PublicAscension Separate School
Elementary: CatholicMohawk Gardens Public School
Elementary: PublicFrontenac Public School
Elementary: PublicPineland Public School
Elementary: PublicGary Allan High School - SCORE
Secondary: PublicGary Allan High School - Burlington
Secondary: PublicRobert Bateman High School
Secondary: PublicAssumption Roman Catholic Secondary School
Secondary: CatholicCorpus Christi Catholic Secondary School
Secondary: CatholicNelson High School
Secondary: Public-
Win Lotto
5111 New Street, Burlington 1.13km -
M&M Food Market
450 Appleby Line, Burlington 1.26km -
Longo's Burloak
3455 Wyecroft Road, Oakville 2.3km
-
LCBO
501 Appleby Line, Burlington 1.11km -
The Beer Store
5051 New Street, Burlington 1.2km -
The Wine Shop
5353 Lakeshore Road, Burlington 2.27km
-
Oh Bombay - Burlington
671 Appleby Line, Burlington 0.71km -
Dairy Queen Grill & Chill
661 Appleby Line, Burlington 0.72km -
M2GO by Mandarin (Burlington)
4490 Fairview Street, Burlington 0.78km
-
Starbucks
675 Appleby Line, Burlington 0.7km -
McDonald's
686 Appleby Line, Burlington 0.83km -
Tim Hortons
5051 Harvester Road, Burlington 0.83km
-
CIBC Branch (Cash at ATM only)
4490 Fairview Street, Burlington 0.8km -
BMO Bank of Montreal
5111 New Street, Burlington 1.13km -
TD Canada Trust Branch and ATM
450 Appleby Line, Burlington 1.3km
-
Petro-Canada & Car Wash
685 Appleby Line, Burlington 0.69km -
Circle K
875 Appleby Line, Burlington 0.84km -
Esso
875 Appleby Line, Burlington 0.84km
-
Burlington Training Centre
5041 Fairview Street, Burlington 0.56km -
Barbella Fitness Studio For Women
5054 Fairview Street, Burlington 0.58km -
MPC Fitness App
5041 Fairview Street, Burlington 0.58km
-
Sherwood Forest Park
5270 Fairview Street, Burlington 0.32km -
Sheraton Park
Burlington 0.59km -
Frontenac Park
5140 Pinedale Avenue, Burlington 0.61km
-
Summers Common Little Free Library
674 Summers Common, Burlington 0.58km -
Burlington Public Library - New Appleby branch
676 Appleby Line, Burlington 0.91km -
Burlington Public Library - Tansley Woods branch
1996 Itabashi Way, Burlington 3.56km
-
Yan's Acupuncture & Herbs Clinic
5052 Fairview Street, Burlington 0.58km -
Queen's Medical Center and Pharmacy
666 Appleby Line, Burlington 0.84km -
Hearing Excellence - Burlington
5061 New Street #203, Burlington 1.22km
-
Queen's Medical Center and Pharmacy
666 Appleby Line, Burlington 0.84km -
Fortinos DRUGStore Pharmacy
5111 New Street, Burlington 1.06km -
Fortinos
5111 New Street, Burlington 1.06km
-
Car Culture Canada
5100 South Service Road Unit 8, Burlington 0.99km -
Appleby Village
5111 New Street, Burlington 1.11km -
Appleby Square
422-450 Appleby Line, Burlington 1.26km
-
Cineplex Cinemas Oakville and VIP
3531 Wyecroft Road, Oakville 1.71km
-
QB Sports Bar Grill Games
4460 Fairview Street, Burlington 0.92km -
Meltwich Burlington
676 Appleby Line E110, Burlington 0.92km -
St. Louis Bar & Grill
450 Appleby Line, Burlington 1.26km
- 2 bath
- 3 bed
- 1100 sqft
5194 Broughton Crescent, Burlington, Ontario • L7L 3B9 • Appleby














