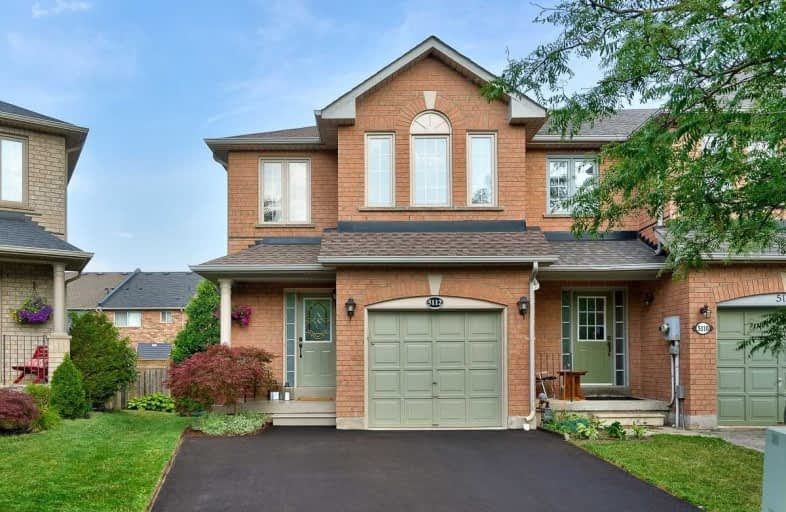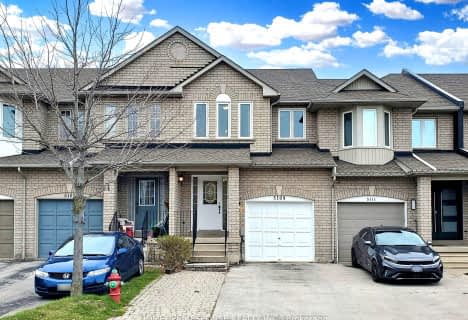
St Elizabeth Seton Catholic Elementary School
Elementary: Catholic
0.81 km
St. Christopher Catholic Elementary School
Elementary: Catholic
1.26 km
Orchard Park Public School
Elementary: Public
1.14 km
Alexander's Public School
Elementary: Public
1.23 km
Charles R. Beaudoin Public School
Elementary: Public
1.70 km
John William Boich Public School
Elementary: Public
2.23 km
ÉSC Sainte-Trinité
Secondary: Catholic
4.92 km
Lester B. Pearson High School
Secondary: Public
2.89 km
Robert Bateman High School
Secondary: Public
3.95 km
Corpus Christi Catholic Secondary School
Secondary: Catholic
0.40 km
Nelson High School
Secondary: Public
4.45 km
Dr. Frank J. Hayden Secondary School
Secondary: Public
2.57 km





