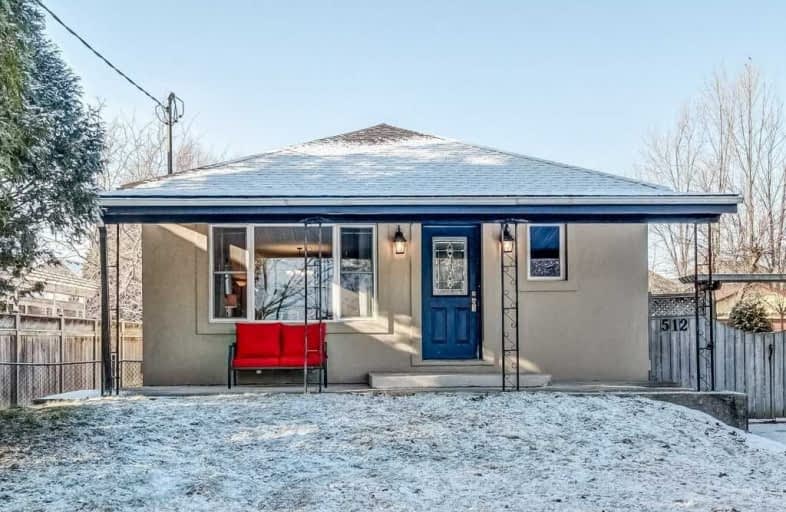
Kings Road Public School
Elementary: Public
1.19 km
École élémentaire Renaissance
Elementary: Public
0.20 km
ÉÉC Saint-Philippe
Elementary: Catholic
1.44 km
Burlington Central Elementary School
Elementary: Public
1.17 km
St Johns Separate School
Elementary: Catholic
1.37 km
Central Public School
Elementary: Public
1.23 km
Gary Allan High School - SCORE
Secondary: Public
4.41 km
Gary Allan High School - Bronte Creek
Secondary: Public
3.62 km
Thomas Merton Catholic Secondary School
Secondary: Catholic
1.48 km
Gary Allan High School - Burlington
Secondary: Public
3.67 km
Burlington Central High School
Secondary: Public
1.17 km
Assumption Roman Catholic Secondary School
Secondary: Catholic
3.78 km





