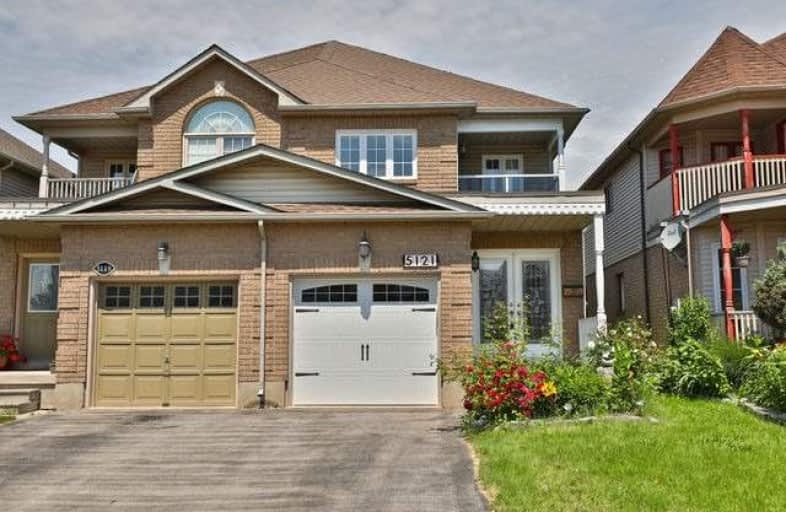Sold on Jul 13, 2019
Note: Property is not currently for sale or for rent.

-
Type: Semi-Detached
-
Style: 2-Storey
-
Lot Size: 22 x 110 Feet
-
Age: No Data
-
Taxes: $3,594 per year
-
Days on Site: 15 Days
-
Added: Sep 07, 2019 (2 weeks on market)
-
Updated:
-
Last Checked: 2 hours ago
-
MLS®#: W4501949
-
Listed By: Sutton group quantum realty inc., brokerage
Beautiful Home In Sought After Neighborhood Extra Large Master Bedroom With Walk In Closet Ensuite With Separate Tub And Shower, Large Second Bedroom Walks Out To Balcony. All Wood Floors Throughout No Carpets Fourth Bedroom In Basement, Three Sided Gas Fireplace In Living Room And Dining Room, Open Main Floor , Main Floor Laundry Nothing To Do Just Move In. A Must See. Updated Kitchen, Large Deck.
Extras
Gas Stove, Refrigerator, Built In Dishwasher And Microwave, Washer, Dryer
Property Details
Facts for 5121 Porter Street, Burlington
Status
Days on Market: 15
Last Status: Sold
Sold Date: Jul 13, 2019
Closed Date: Aug 06, 2019
Expiry Date: Oct 31, 2019
Sold Price: $713,000
Unavailable Date: Jul 13, 2019
Input Date: Jun 29, 2019
Prior LSC: Sold
Property
Status: Sale
Property Type: Semi-Detached
Style: 2-Storey
Area: Burlington
Community: Appleby
Availability Date: Flexible
Inside
Bedrooms: 3
Bedrooms Plus: 1
Bathrooms: 3
Kitchens: 1
Rooms: 12
Den/Family Room: Yes
Air Conditioning: Central Air
Fireplace: Yes
Washrooms: 3
Building
Basement: Finished
Basement 2: Full
Heat Type: Forced Air
Heat Source: Gas
Exterior: Alum Siding
Exterior: Brick
UFFI: No
Water Supply: Municipal
Special Designation: Unknown
Parking
Driveway: Front Yard
Garage Spaces: 1
Garage Type: Attached
Covered Parking Spaces: 1
Total Parking Spaces: 2
Fees
Tax Year: 2019
Tax Legal Description: Lot 157 Plan 20M671
Taxes: $3,594
Land
Cross Street: Lampman And Corporat
Municipality District: Burlington
Fronting On: North
Parcel Number: 071830381
Pool: None
Sewer: Sewers
Lot Depth: 110 Feet
Lot Frontage: 22 Feet
Acres: < .50
Zoning: Residential
Additional Media
- Virtual Tour: https://storage.googleapis.com/marketplace-public/slideshows/mdGRHhHcbqOO6DprqLpG5d1765b72990476b8c5
Rooms
Room details for 5121 Porter Street, Burlington
| Type | Dimensions | Description |
|---|---|---|
| Foyer Main | 2.07 x 5.02 | Pot Lights, Double Doors |
| Living Main | 4.57 x 6.71 | Hardwood Floor, Pot Lights, Open Concept |
| Dining Main | 4.27 x 6.71 | Hardwood Floor, W/O To Yard, Pot Lights |
| Kitchen Main | 4.57 x 6.71 | Eat-In Kitchen, Centre Island |
| Bathroom Main | - | |
| Master 2nd | 4.95 x 5.53 | Wood Floor, 5 Pc Ensuite, W/I Closet |
| Br 2nd | 4.26 x 5.18 | Wood Floor, Ensuite Bath |
| Br 2nd | 3.32 x 3.17 | Wood Floor, Ensuite Bath, Large Window |
| Bathroom 2nd | - | 5 Pc Bath, Soaker, Double Sink |
| Bathroom 2nd | - | 4 Pc Bath, Large Window |
| Family Bsmt | 5.12 x 6.83 | Open Concept, Window |
| Br Bsmt | 3.17 x 3.35 | Window |
| XXXXXXXX | XXX XX, XXXX |
XXXX XXX XXXX |
$XXX,XXX |
| XXX XX, XXXX |
XXXXXX XXX XXXX |
$XXX,XXX | |
| XXXXXXXX | XXX XX, XXXX |
XXXXXXX XXX XXXX |
|
| XXX XX, XXXX |
XXXXXX XXX XXXX |
$XXX,XXX |
| XXXXXXXX XXXX | XXX XX, XXXX | $713,000 XXX XXXX |
| XXXXXXXX XXXXXX | XXX XX, XXXX | $719,900 XXX XXXX |
| XXXXXXXX XXXXXXX | XXX XX, XXXX | XXX XXXX |
| XXXXXXXX XXXXXX | XXX XX, XXXX | $729,900 XXX XXXX |

St Elizabeth Seton Catholic Elementary School
Elementary: CatholicSt. Christopher Catholic Elementary School
Elementary: CatholicOrchard Park Public School
Elementary: PublicFlorence Meares Public School
Elementary: PublicAlexander's Public School
Elementary: PublicCharles R. Beaudoin Public School
Elementary: PublicLester B. Pearson High School
Secondary: PublicRobert Bateman High School
Secondary: PublicAssumption Roman Catholic Secondary School
Secondary: CatholicCorpus Christi Catholic Secondary School
Secondary: CatholicNelson High School
Secondary: PublicDr. Frank J. Hayden Secondary School
Secondary: Public- 4 bath
- 3 bed
- 1500 sqft
1780 Lampman Avenue, Burlington, Ontario • L7L 6K7 • Appleby



