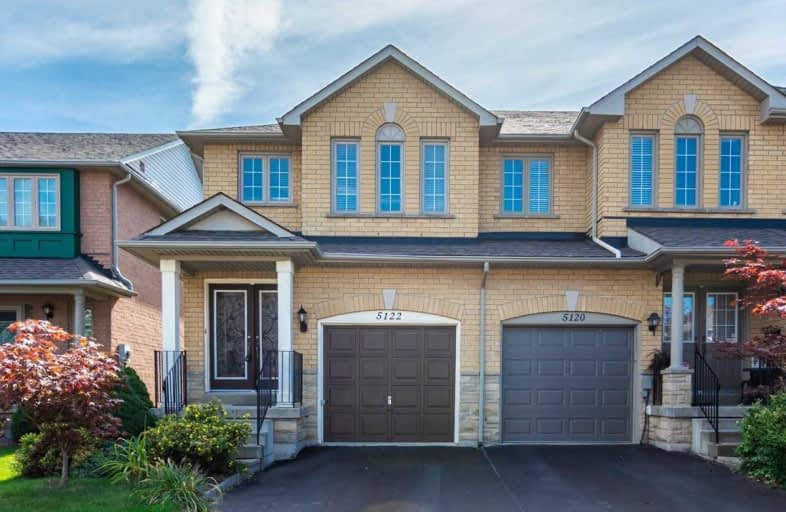Sold on Sep 21, 2019
Note: Property is not currently for sale or for rent.

-
Type: Att/Row/Twnhouse
-
Style: 2-Storey
-
Lot Size: 22.22 x 100.42 Feet
-
Age: 16-30 years
-
Taxes: $3,323 per year
-
Days on Site: 2 Days
-
Added: Sep 24, 2019 (2 days on market)
-
Updated:
-
Last Checked: 1 hour ago
-
MLS®#: W4583170
-
Listed By: Sutton group - summit realty inc., brokerage
Stunning Freehold End-Unit Townhome! Double Door Entry W/ Spacious Foyer Leading To Family Room W/Hdwd Flooring & 3-Sided Fireplace. Gourmet Custom Kitchen W/ Granite Counter Tops, High-Quality Cabinetry, Backsplash, Ss Appliances & Breakfast Bar. Upstairs Boasts 3 Large Bdrs, Mstr Bedroom Incl Large Walk-In Closet & Spa-Like Ensuite W/ Luxurious Vanity & Granite Countertop. Walk-Out To Over-Sized Backyard W/ Patio & Professional Landscaping. Act Fast!
Extras
Over $40,000 Spent In Renovations To Custom Kitchen And All 3 Bathrooms ! Furnace & Ac 2016, Roof 2013. No Rental Equipment. Fridge, Stove, Dishwasher, Microwave, Washer & Dryer, All Elfs/ Window Coverings And Garage Door Opener.
Property Details
Facts for 5122 Falconcrest Drive, Burlington
Status
Days on Market: 2
Last Status: Sold
Sold Date: Sep 21, 2019
Closed Date: Oct 18, 2019
Expiry Date: Dec 02, 2019
Sold Price: $675,000
Unavailable Date: Sep 21, 2019
Input Date: Sep 19, 2019
Property
Status: Sale
Property Type: Att/Row/Twnhouse
Style: 2-Storey
Age: 16-30
Area: Burlington
Community: Uptown
Availability Date: Tba
Inside
Bedrooms: 3
Bathrooms: 3
Kitchens: 1
Rooms: 8
Den/Family Room: Yes
Air Conditioning: Central Air
Fireplace: Yes
Laundry Level: Lower
Washrooms: 3
Building
Basement: Finished
Heat Type: Forced Air
Heat Source: Gas
Exterior: Brick
Water Supply: Municipal
Special Designation: Unknown
Parking
Driveway: Private
Garage Spaces: 2
Garage Type: Attached
Covered Parking Spaces: 1
Total Parking Spaces: 2
Fees
Tax Year: 2019
Tax Legal Description: Lot259 Plan20M671 S/T H706470 S/T H698362 H800449
Taxes: $3,323
Land
Cross Street: Appleby Line / Corpo
Municipality District: Burlington
Fronting On: East
Pool: None
Sewer: Sewers
Lot Depth: 100.42 Feet
Lot Frontage: 22.22 Feet
Acres: < .50
Rooms
Room details for 5122 Falconcrest Drive, Burlington
| Type | Dimensions | Description |
|---|---|---|
| Kitchen Ground | 3.96 x 5.03 | Granite Counter, Backsplash, Undermount Sink |
| Living Ground | 3.96 x 4.09 | Hardwood Floor, Fireplace, Large Window |
| Bathroom Ground | - | |
| Master 2nd | 3.35 x 3.96 | Laminate, W/I Closet, Ensuite Bath |
| 2nd Br 2nd | 2.44 x 4.37 | Laminate, Closet, Window |
| 3rd Br 2nd | 3.66 x 4.72 | Laminate, Closet, Window |
| Bathroom 2nd | - | |
| Rec Bsmt | 3.66 x 4.88 | Laminate, Window, Pot Lights |
| XXXXXXXX | XXX XX, XXXX |
XXXX XXX XXXX |
$XXX,XXX |
| XXX XX, XXXX |
XXXXXX XXX XXXX |
$XXX,XXX |
| XXXXXXXX XXXX | XXX XX, XXXX | $675,000 XXX XXXX |
| XXXXXXXX XXXXXX | XXX XX, XXXX | $679,900 XXX XXXX |

St Elizabeth Seton Catholic Elementary School
Elementary: CatholicSt. Christopher Catholic Elementary School
Elementary: CatholicOrchard Park Public School
Elementary: PublicAlexander's Public School
Elementary: PublicCharles R. Beaudoin Public School
Elementary: PublicJohn William Boich Public School
Elementary: PublicÉSC Sainte-Trinité
Secondary: CatholicLester B. Pearson High School
Secondary: PublicRobert Bateman High School
Secondary: PublicCorpus Christi Catholic Secondary School
Secondary: CatholicNelson High School
Secondary: PublicDr. Frank J. Hayden Secondary School
Secondary: Public

