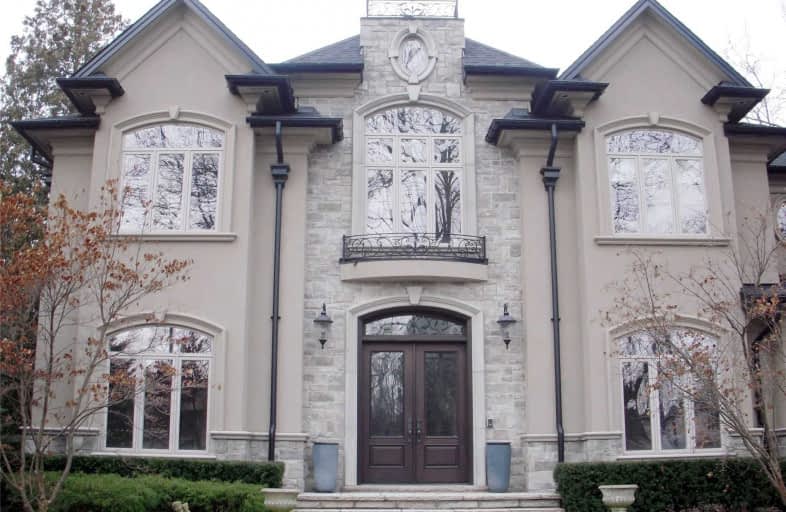Sold on Feb 11, 2020
Note: Property is not currently for sale or for rent.

-
Type: Detached
-
Style: 2-Storey
-
Size: 5000 sqft
-
Lot Size: 100 x 143 Feet
-
Age: No Data
-
Taxes: $18,920 per year
-
Days on Site: 27 Days
-
Added: Jan 15, 2020 (3 weeks on market)
-
Updated:
-
Last Checked: 2 hours ago
-
MLS®#: W4668964
-
Listed By: Summerhill prestige real estate ltd., brokerage
***Welcome To 5123 Lakeshore Rd***A Magnificent Custom Built Luxury Residence***French Chateau Inspired Exterior***A Generous Blend Of Elegance & Prestige Coupled With Luxury Comforts & Grand Proportions***Ideal For Executive & Family Lifestyles Including Rich Features For Entertaining!***Superior Quality Details Abound Throughout This Extraordinary Home***Park Approximately 6 Vehicles On The Stone Patterned Private Driveway Plus 3 Inside The Luxury Garages**
Extras
***Included Are: All Electric Light Fixtures, Jenn-Air Fridge/Freezer,Wolfe Gas Cook-Top Stove, Jenn-Air B/I Dishwasher, Jenn-Air B/I Micro, Jenn-Air B/I Oven, Wine Fridge, Clothes Washer & Dryer, Elect.Blinds,Shutters, Cvac, Cair, 2 Gb&E.*
Property Details
Facts for 5123 Lakeshore Road, Burlington
Status
Days on Market: 27
Last Status: Sold
Sold Date: Feb 11, 2020
Closed Date: Apr 15, 2020
Expiry Date: May 15, 2020
Sold Price: $2,700,000
Unavailable Date: Feb 11, 2020
Input Date: Jan 15, 2020
Property
Status: Sale
Property Type: Detached
Style: 2-Storey
Size (sq ft): 5000
Area: Burlington
Community: Appleby
Availability Date: 30 Days/Tba
Inside
Bedrooms: 5
Bathrooms: 5
Kitchens: 1
Rooms: 14
Den/Family Room: Yes
Air Conditioning: Central Air
Fireplace: Yes
Central Vacuum: Y
Washrooms: 5
Building
Basement: Full
Basement 2: Unfinished
Heat Type: Forced Air
Heat Source: Gas
Exterior: Stone
Exterior: Stucco/Plaster
UFFI: No
Water Supply: Municipal
Special Designation: Unknown
Other Structures: Garden Shed
Parking
Driveway: Private
Garage Spaces: 3
Garage Type: Attached
Covered Parking Spaces: 6
Total Parking Spaces: 9
Fees
Tax Year: 2019
Tax Legal Description: Ptlt 4,Con4 S. Of Dundas St,As In 476928;S/T175791
Taxes: $18,920
Highlights
Feature: Lake/Pond
Feature: Marina
Feature: Park
Feature: Place Of Worship
Feature: Public Transit
Feature: School
Land
Cross Street: East Of Appleby Line
Municipality District: Burlington
Fronting On: North
Pool: None
Sewer: Sewers
Lot Depth: 143 Feet
Lot Frontage: 100 Feet
Acres: < .50
Zoning: Residential
Rooms
Room details for 5123 Lakeshore Road, Burlington
| Type | Dimensions | Description |
|---|---|---|
| Foyer Ground | 3.86 x 5.64 | Marble Floor, Cathedral Ceiling, Scarlet Ohara Stairs |
| Living Ground | 4.06 x 6.35 | Hardwood Floor, Crown Moulding, Window |
| Dining Ground | 4.01 x 4.52 | Hardwood Floor, Crown Moulding, Window |
| Kitchen Ground | 4.14 x 4.52 | Granite Floor, Granite Counter, Pantry |
| Breakfast Ground | 3.35 x 4.14 | W/O To Terrace, O/Looks Family, Crown Moulding |
| Great Rm Ground | 5.03 x 8.20 | Gas Fireplace, Window Flr To Ceil, Cathedral Ceiling |
| Den Ground | 3.33 x 4.01 | Hardwood Floor, Crown Moulding, Window |
| 2nd Br Ground | 3.68 x 4.70 | Hardwood Floor, 3 Pc Ensuite, Double Doors |
| Master 2nd | 4.90 x 8.71 | Gas Fireplace, 7 Pc Ensuite, W/I Closet |
| 3rd Br 2nd | 4.19 x 5.21 | Hardwood Floor, 4 Pc Ensuite, Double Closet |
| 4th Br 2nd | 4.14 x 5.16 | Hardwood Floor, Semi Ensuite, Window |
| 5th Br 2nd | 4.14 x 4.50 | Hardwood Floor, Semi Ensuite, Window |
| XXXXXXXX | XXX XX, XXXX |
XXXX XXX XXXX |
$X,XXX,XXX |
| XXX XX, XXXX |
XXXXXX XXX XXXX |
$X,XXX,XXX | |
| XXXXXXXX | XXX XX, XXXX |
XXXXXXXX XXX XXXX |
|
| XXX XX, XXXX |
XXXXXX XXX XXXX |
$X,XXX,XXX | |
| XXXXXXXX | XXX XX, XXXX |
XXXXXXX XXX XXXX |
|
| XXX XX, XXXX |
XXXXXX XXX XXXX |
$X,XXX,XXX | |
| XXXXXXXX | XXX XX, XXXX |
XXXXXXXX XXX XXXX |
|
| XXX XX, XXXX |
XXXXXX XXX XXXX |
$X,XXX,XXX |
| XXXXXXXX XXXX | XXX XX, XXXX | $2,700,000 XXX XXXX |
| XXXXXXXX XXXXXX | XXX XX, XXXX | $3,100,000 XXX XXXX |
| XXXXXXXX XXXXXXXX | XXX XX, XXXX | XXX XXXX |
| XXXXXXXX XXXXXX | XXX XX, XXXX | $2,799,000 XXX XXXX |
| XXXXXXXX XXXXXXX | XXX XX, XXXX | XXX XXXX |
| XXXXXXXX XXXXXX | XXX XX, XXXX | $2,998,000 XXX XXXX |
| XXXXXXXX XXXXXXXX | XXX XX, XXXX | XXX XXXX |
| XXXXXXXX XXXXXX | XXX XX, XXXX | $2,999,000 XXX XXXX |

St Patrick Separate School
Elementary: CatholicPauline Johnson Public School
Elementary: PublicAscension Separate School
Elementary: CatholicMohawk Gardens Public School
Elementary: PublicFrontenac Public School
Elementary: PublicPineland Public School
Elementary: PublicGary Allan High School - SCORE
Secondary: PublicGary Allan High School - Bronte Creek
Secondary: PublicGary Allan High School - Burlington
Secondary: PublicRobert Bateman High School
Secondary: PublicAssumption Roman Catholic Secondary School
Secondary: CatholicNelson High School
Secondary: Public- 4 bath
- 7 bed
- 3500 sqft
3175 Lakeshore Road West, Oakville, Ontario • L6L 1J7 • Bronte West
- 5 bath
- 5 bed
- 3500 sqft
- 5 bath
- 5 bed
- 3500 sqft
257 Roseland Crescent, Burlington, Ontario • L7N 1S4 • Roseland





