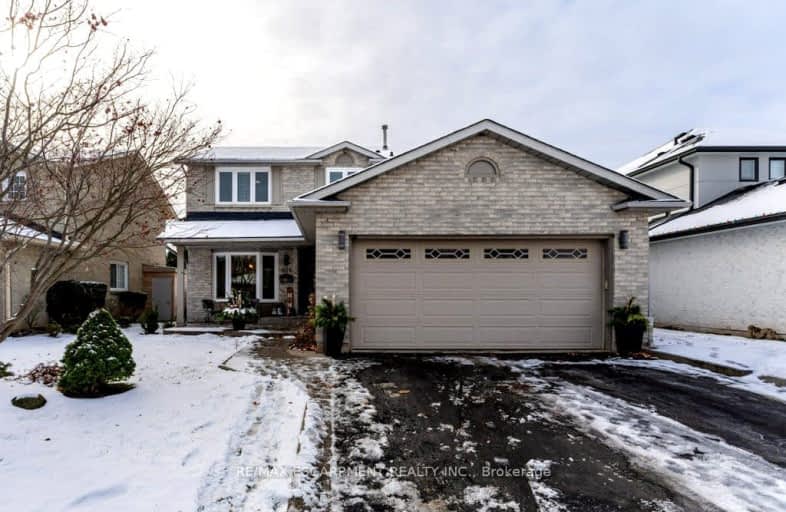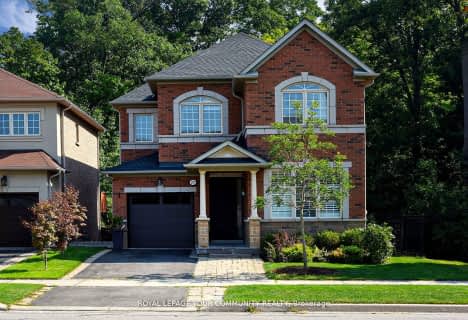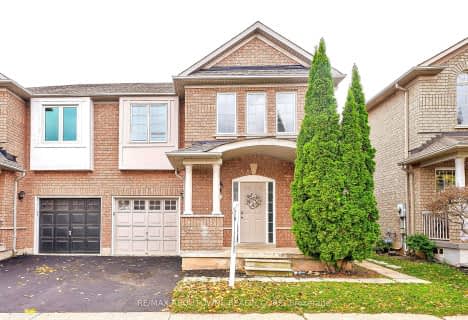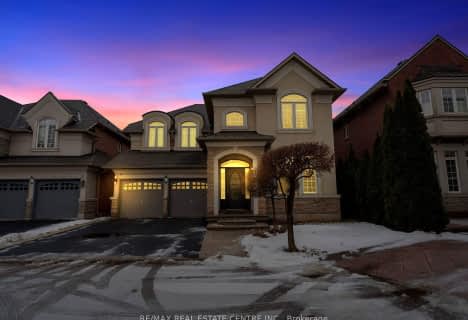Car-Dependent
- Most errands require a car.
Some Transit
- Most errands require a car.
Somewhat Bikeable
- Most errands require a car.
- 6 bath
- 4 bed
- 3000 sqft
2435 Applewood Drive, Oakville Ontario L6L 1V7 • Bronte West
- • 111.58% more expensive
- • same bedrooms
- • 3 more bathrooms
- • 1000 more sqfts range
- • Sold 20 hours ago

St Patrick Separate School
Elementary: CatholicPauline Johnson Public School
Elementary: PublicAscension Separate School
Elementary: CatholicMohawk Gardens Public School
Elementary: PublicFrontenac Public School
Elementary: PublicPineland Public School
Elementary: PublicGary Allan High School - SCORE
Secondary: PublicGary Allan High School - Bronte Creek
Secondary: PublicGary Allan High School - Burlington
Secondary: PublicRobert Bateman High School
Secondary: PublicCorpus Christi Catholic Secondary School
Secondary: CatholicNelson High School
Secondary: Public-
Burloak Waterfront Park
5420 Lakeshore Rd, Burlington ON 1.56km -
Bronte Creek Conservation Park
Oakville ON 3.04km -
Lampman Park
Lampman Ave, Burlington ON 3.09km
-
CIBC
4490 Fairview St (Fairview), Burlington ON L7L 5P9 1.58km -
BMO Bank of Montreal
1841 Walkers Line, Burlington ON L7M 0H6 4.85km -
Localcoin Bitcoin ATM - Convenience K
1900 Walkers Line, Burlington ON L7M 4W5 4.93km
- 3 bath
- 4 bed
- 2500 sqft
251 Jennings Crescent, Oakville, Ontario • L6L 1W2 • 1001 - BR Bronte
- 4 bath
- 4 bed
- 2000 sqft
2503 Waterford Street, Oakville, Ontario • L6L 5E5 • 1020 - WO West




















