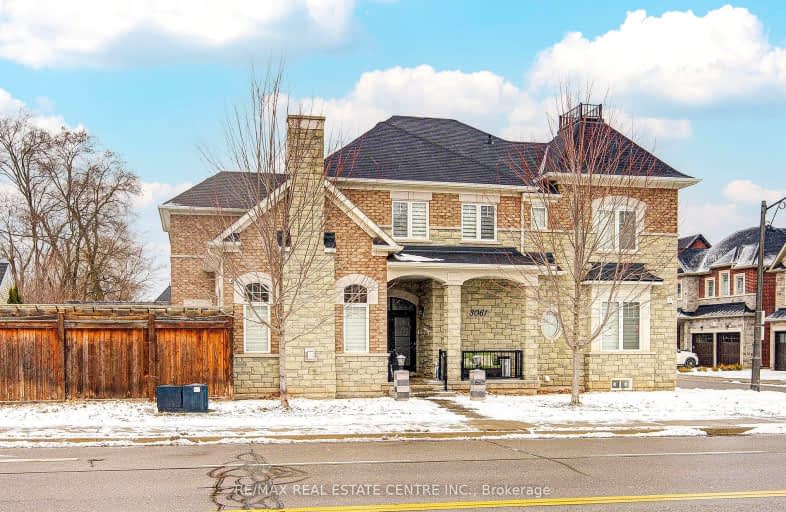Very Walkable
- Most errands can be accomplished on foot.
75
/100
Some Transit
- Most errands require a car.
38
/100
Bikeable
- Some errands can be accomplished on bike.
54
/100

St Patrick Separate School
Elementary: Catholic
2.88 km
École élémentaire Patricia-Picknell
Elementary: Public
3.24 km
Mohawk Gardens Public School
Elementary: Public
2.90 km
Gladys Speers Public School
Elementary: Public
2.22 km
Eastview Public School
Elementary: Public
1.31 km
St Dominics Separate School
Elementary: Catholic
1.21 km
Robert Bateman High School
Secondary: Public
3.44 km
Abbey Park High School
Secondary: Public
5.41 km
Nelson High School
Secondary: Public
5.38 km
St Ignatius of Loyola Secondary School
Secondary: Catholic
6.24 km
Thomas A Blakelock High School
Secondary: Public
3.71 km
St Thomas Aquinas Roman Catholic Secondary School
Secondary: Catholic
5.85 km
-
South Shell Park
1.71km -
Burloak Waterfront Park
5420 Lakeshore Rd, Burlington ON 1.71km -
Coronation Park
1426 Lakeshore Rd W (at Westminster Dr.), Oakville ON L6L 1G2 2.73km
-
Dominion Lending Centres - TLC Mortgage Group
1100 Burloak Dr, Burlington ON L7L 6B2 2.08km -
TD Bank Financial Group
2993 Westoak Trails Blvd (at Bronte Rd.), Oakville ON L6M 5E4 5.88km -
RBC Royal Bank
3535 New St (Walkers and New), Burlington ON L7N 3W2 6.09km














