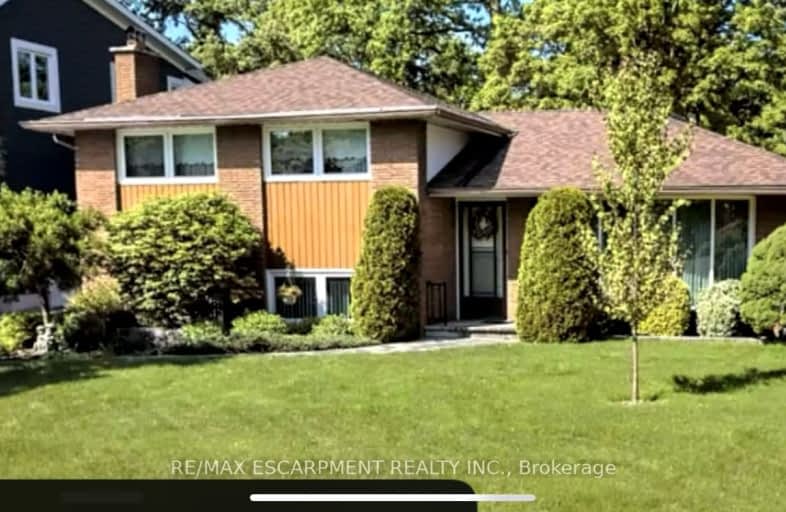Car-Dependent
- Most errands require a car.
37
/100
Some Transit
- Most errands require a car.
38
/100
Bikeable
- Some errands can be accomplished on bike.
57
/100

St Patrick Separate School
Elementary: Catholic
0.30 km
Pauline Johnson Public School
Elementary: Public
1.91 km
Ascension Separate School
Elementary: Catholic
0.79 km
Mohawk Gardens Public School
Elementary: Public
0.29 km
Frontenac Public School
Elementary: Public
1.16 km
Pineland Public School
Elementary: Public
0.47 km
Gary Allan High School - SCORE
Secondary: Public
3.32 km
Gary Allan High School - Bronte Creek
Secondary: Public
4.08 km
Gary Allan High School - Burlington
Secondary: Public
4.03 km
Robert Bateman High School
Secondary: Public
0.81 km
Assumption Roman Catholic Secondary School
Secondary: Catholic
4.13 km
Nelson High School
Secondary: Public
2.30 km
-
Creek Path Woods
1.43km -
South Shell Park
1.52km -
Lampman Park
Lampman Ave, Burlington ON 4km
-
CIBC
850 Appleby Line, Burlington ON L7L 2Y7 2.35km -
LBC Capital
5035 S Service Rd, Burlington ON L7L 6M9 2.61km -
National Bank
3315 Fairview St, Burlington ON L7N 3N9 4km








