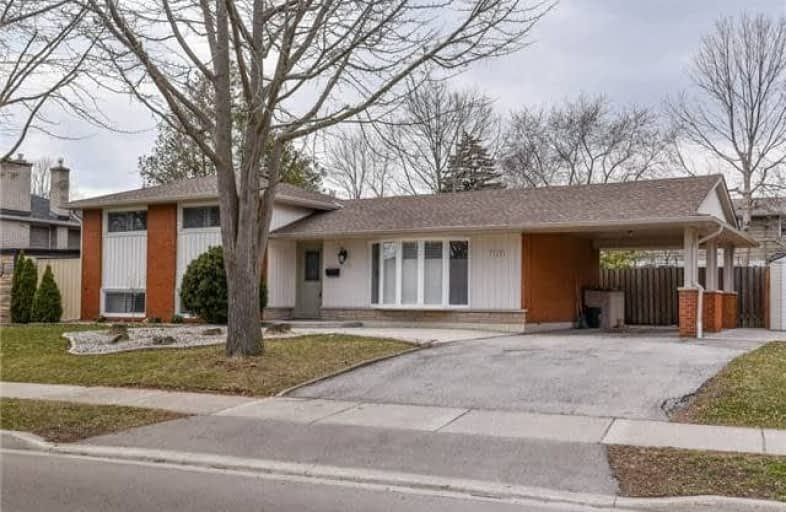Sold on Apr 18, 2018
Note: Property is not currently for sale or for rent.

-
Type: Detached
-
Style: Sidesplit 3
-
Lot Size: 80.15 x 92.71 Feet
-
Age: No Data
-
Taxes: $3,608 per year
-
Days on Site: 7 Days
-
Added: Sep 07, 2019 (1 week on market)
-
Updated:
-
Last Checked: 3 months ago
-
MLS®#: W4094151
-
Listed By: Keller williams edge realty, brokerage
This Wide 80 X 92 Beauty Is Not A Corner Lot!! Comfortable And Impeccably Maintained Home Featuring An Upgraded White Kitchen, Soft Close Drawers, Pots & Pans Drawers, Lazy Suzy Pull Out, Garage/Recycling Pullout, Corian Countertops, Ss Appliances And Range-Hood California Shutters Throughout. Engineered Hardwood Wide Strip Flooring. Separate Entrance To The Finished Basement.
Extras
All Electical Light Fixtures, All California Shutters, Ss Fridge, Ss Stove And Rangehood, Ss Bosh Dw, Washer, Dryer, 2 Sheds
Property Details
Facts for 5125 Spruce Avenue, Burlington
Status
Days on Market: 7
Last Status: Sold
Sold Date: Apr 18, 2018
Closed Date: Jun 15, 2018
Expiry Date: Jul 11, 2018
Sold Price: $770,100
Unavailable Date: Apr 18, 2018
Input Date: Apr 11, 2018
Prior LSC: Listing with no contract changes
Property
Status: Sale
Property Type: Detached
Style: Sidesplit 3
Area: Burlington
Community: Roseland
Availability Date: Tba
Assessment Amount: $518,000
Assessment Year: 2016
Inside
Bedrooms: 3
Bathrooms: 2
Kitchens: 1
Rooms: 6
Den/Family Room: No
Air Conditioning: Central Air
Fireplace: No
Laundry Level: Lower
Washrooms: 2
Building
Basement: Fin W/O
Basement 2: Walk-Up
Heat Type: Forced Air
Heat Source: Gas
Exterior: Alum Siding
Exterior: Brick
Energy Certificate: N
Water Supply: Municipal
Special Designation: Unknown
Parking
Driveway: Front Yard
Garage Type: Carport
Covered Parking Spaces: 3
Total Parking Spaces: 3
Fees
Tax Year: 2018
Tax Legal Description: Lt 38, Pl, 1061; S/T 117811 City Of Burlingtom
Taxes: $3,608
Land
Cross Street: White Pines / Appleb
Municipality District: Burlington
Fronting On: North
Parcel Number: 070050019
Pool: None
Sewer: Sewers
Lot Depth: 92.71 Feet
Lot Frontage: 80.15 Feet
Acres: < .50
Water Body Name: Ontario
Water Body Type: Lake
Additional Media
- Virtual Tour: https://unbranded.youriguide.com/5125_spruce_ave_burlington_on
Rooms
Room details for 5125 Spruce Avenue, Burlington
| Type | Dimensions | Description |
|---|---|---|
| Living Main | 18.30 x 11.30 | Hardwood Floor, Crown Moulding, Open Concept |
| Dining Main | 8.10 x 9.20 | Hardwood Floor, Pocket Doors, Sliding Doors |
| Kitchen Main | 13.90 x 8.90 | Backsplash, Pot Lights, Stainless Steel Appl |
| Master 2nd | 11.10 x 13.70 | Hardwood Floor, California Shutters, Closet |
| 2nd Br 2nd | 11.10 x 10.10 | Hardwood Floor, California Shutters, Closet |
| 3rd Br 2nd | 8.80 x 9.11 | Hardwood Floor, California Shutters, Closet |
| Bathroom 2nd | - | 4 Pc Bath, B/I Vanity, California Shutters |
| Powder Rm Bsmt | - | 2 Pc Bath, B/I Vanity, California Shutters |
| Rec Bsmt | 19.11 x 10.10 | |
| Laundry Bsmt | 11.30 x 14.11 |
| XXXXXXXX | XXX XX, XXXX |
XXXX XXX XXXX |
$XXX,XXX |
| XXX XX, XXXX |
XXXXXX XXX XXXX |
$XXX,XXX |
| XXXXXXXX XXXX | XXX XX, XXXX | $770,100 XXX XXXX |
| XXXXXXXX XXXXXX | XXX XX, XXXX | $745,900 XXX XXXX |

St Patrick Separate School
Elementary: CatholicPauline Johnson Public School
Elementary: PublicAscension Separate School
Elementary: CatholicMohawk Gardens Public School
Elementary: PublicFrontenac Public School
Elementary: PublicPineland Public School
Elementary: PublicGary Allan High School - SCORE
Secondary: PublicGary Allan High School - Bronte Creek
Secondary: PublicGary Allan High School - Burlington
Secondary: PublicRobert Bateman High School
Secondary: PublicAssumption Roman Catholic Secondary School
Secondary: CatholicNelson High School
Secondary: Public- 2 bath
- 3 bed
602 Appleby Line, Burlington, Ontario • L7L 2Y3 • Shoreacres



