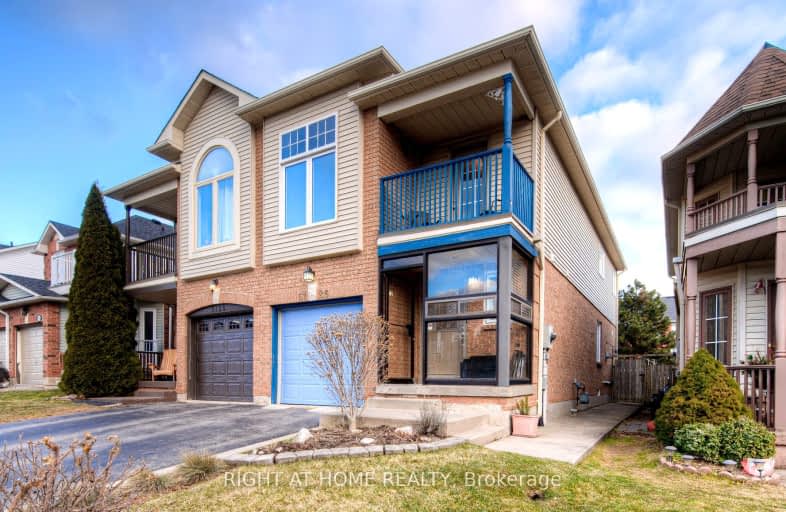Very Walkable
- Most errands can be accomplished on foot.
73
/100
Some Transit
- Most errands require a car.
35
/100
Very Bikeable
- Most errands can be accomplished on bike.
77
/100

St Elizabeth Seton Catholic Elementary School
Elementary: Catholic
1.22 km
St. Christopher Catholic Elementary School
Elementary: Catholic
1.53 km
Orchard Park Public School
Elementary: Public
1.55 km
Florence Meares Public School
Elementary: Public
2.21 km
Alexander's Public School
Elementary: Public
1.49 km
Charles R. Beaudoin Public School
Elementary: Public
2.07 km
Lester B. Pearson High School
Secondary: Public
2.90 km
Robert Bateman High School
Secondary: Public
3.53 km
Assumption Roman Catholic Secondary School
Secondary: Catholic
4.91 km
Corpus Christi Catholic Secondary School
Secondary: Catholic
0.64 km
Nelson High School
Secondary: Public
4.09 km
Dr. Frank J. Hayden Secondary School
Secondary: Public
2.94 km
-
Tansley Woods Community Centre & Public Library
1996 Itabashi Way (Upper Middle Rd.), Burlington ON L7M 4J8 1.88km -
Orchard Community Park
2223 Sutton Dr (at Blue Spruce Avenue), Burlington ON L7L 0B9 1.59km -
Tansley Wood Park
Burlington ON 1.92km
-
TD Bank Financial Group
2931 Walkers Line, Burlington ON L7M 4M6 3.18km -
TD Bank Financial Group
2993 Westoak Trails Blvd (at Bronte Rd.), Oakville ON L6M 5E4 4.22km -
CIBC
2400 Fairview St (Fairview St & Guelph Line), Burlington ON L7R 2E4 5.39km




