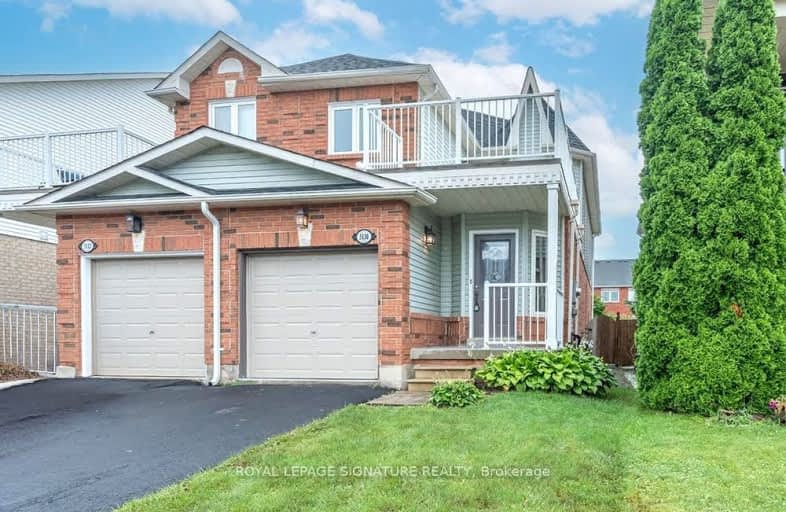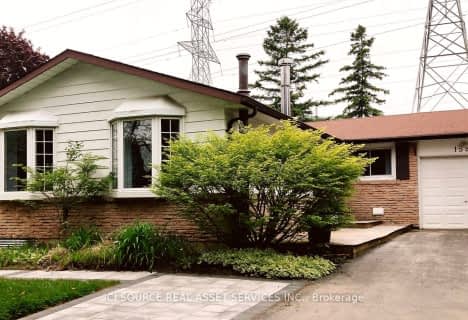Very Walkable
- Most errands can be accomplished on foot.
74
/100
Some Transit
- Most errands require a car.
35
/100
Very Bikeable
- Most errands can be accomplished on bike.
77
/100

St Elizabeth Seton Catholic Elementary School
Elementary: Catholic
1.22 km
St. Christopher Catholic Elementary School
Elementary: Catholic
1.52 km
Orchard Park Public School
Elementary: Public
1.55 km
Florence Meares Public School
Elementary: Public
2.22 km
Alexander's Public School
Elementary: Public
1.47 km
Charles R. Beaudoin Public School
Elementary: Public
2.07 km
Lester B. Pearson High School
Secondary: Public
2.92 km
Robert Bateman High School
Secondary: Public
3.54 km
Assumption Roman Catholic Secondary School
Secondary: Catholic
4.92 km
Corpus Christi Catholic Secondary School
Secondary: Catholic
0.63 km
Nelson High School
Secondary: Public
4.11 km
Dr. Frank J. Hayden Secondary School
Secondary: Public
2.94 km
-
Tansley Woods Community Centre & Public Library
1996 Itabashi Way (Upper Middle Rd.), Burlington ON L7M 4J8 1.89km -
Orchard Community Park
2223 Sutton Dr (at Blue Spruce Avenue), Burlington ON L7L 0B9 1.57km -
Norton Off Leash Dog Park
Cornerston Dr (Dundas Street), Burlington ON 2.77km
-
RBC Royal Bank ATM
5600 Mainway, Burlington ON L7L 6C4 1.69km -
Banque Nationale du Canada
3315 Fairview St (btw Cumberland Ave & Woodview Rd), Burlington ON L7N 3N9 4.21km -
TD Bank Financial Group
2993 Westoak Trails Blvd (at Bronte Rd.), Oakville ON L6M 5E4 4.21km










