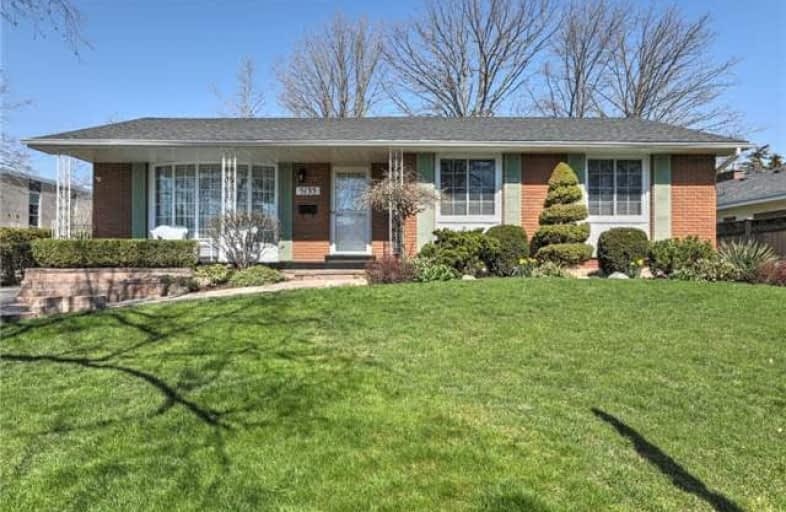Sold on Jul 06, 2018
Note: Property is not currently for sale or for rent.

-
Type: Detached
-
Style: Bungalow
-
Size: 700 sqft
-
Lot Size: 65 x 111 Feet
-
Age: 51-99 years
-
Taxes: $3,534 per year
-
Days on Site: 79 Days
-
Added: Sep 07, 2019 (2 months on market)
-
Updated:
-
Last Checked: 3 months ago
-
MLS®#: W4100503
-
Listed By: Keller williams edge realty, brokerage
Kids Can Come Home For Lunch! Perfect Family Starter Home In A Wonderful Neighborhood. 3 Bedroom, 2 Bath Very Well Maintained Bungalow, Eat-In Kitchen, Carpet Over Hardwood Floors, Many Updates, Finished Lower Level. Rec Room With Gas Fireplace And Lots Of Space For The Children To Play. Huge Potential For Your Dream Pool In The Fenced Backyard. Right Beside Pineland Park And Public School, Steps To Shopping, Buses And Restaurants. Priced To Sell
Extras
Deposit: $20,000 Inclusions: All Elf's, All Appliances, All Window Blinds, Sheers, & Coverings, Cold Water Filtration System In Kitchen Exclusions: All Window Panels
Property Details
Facts for 5133 Meadowhill Road, Burlington
Status
Days on Market: 79
Last Status: Sold
Sold Date: Jul 06, 2018
Closed Date: Sep 06, 2018
Expiry Date: Aug 18, 2018
Sold Price: $648,500
Unavailable Date: Jul 06, 2018
Input Date: Apr 18, 2018
Property
Status: Sale
Property Type: Detached
Style: Bungalow
Size (sq ft): 700
Age: 51-99
Area: Burlington
Community: Appleby
Availability Date: July 2018
Assessment Amount: $418,500
Assessment Year: 2017
Inside
Bedrooms: 3
Bathrooms: 2
Kitchens: 1
Rooms: 5
Den/Family Room: No
Air Conditioning: Central Air
Fireplace: Yes
Laundry Level: Lower
Central Vacuum: N
Washrooms: 2
Building
Basement: Full
Basement 2: Part Fin
Heat Type: Forced Air
Heat Source: Gas
Exterior: Brick
Elevator: N
UFFI: No
Energy Certificate: N
Green Verification Status: N
Water Supply: Municipal
Special Designation: Unknown
Retirement: N
Parking
Driveway: Front Yard
Garage Type: None
Covered Parking Spaces: 4
Total Parking Spaces: 4
Fees
Tax Year: 2017
Tax Legal Description: Plan 1061 S/T 117811 Burlington Lot 52
Taxes: $3,534
Highlights
Feature: Fenced Yard
Feature: Level
Feature: Park
Feature: Public Transit
Feature: School
Feature: School Bus Route
Land
Cross Street: White Pines
Municipality District: Burlington
Fronting On: North
Parcel Number: 070110156
Pool: None
Sewer: Sewers
Lot Depth: 111 Feet
Lot Frontage: 65 Feet
Acres: < .50
Zoning: Res
Rooms
Room details for 5133 Meadowhill Road, Burlington
| Type | Dimensions | Description |
|---|---|---|
| Dining Main | 2.52 x 2.84 | |
| Living Main | 3.35 x 5.08 | |
| Kitchen Main | 2.69 x 3.94 | Eat-In Kitchen |
| Master Main | 3.33 x 3.68 | |
| Br Main | 2.39 x 3.15 | |
| Br Main | 2.39 x 3.33 | |
| Rec Lower | 3.43 x 10.82 | Fireplace |
| Laundry Lower | 3.28 x 4.39 | |
| Workshop Lower | 2.46 x 2.46 |
| XXXXXXXX | XXX XX, XXXX |
XXXX XXX XXXX |
$XXX,XXX |
| XXX XX, XXXX |
XXXXXX XXX XXXX |
$XXX,XXX |
| XXXXXXXX XXXX | XXX XX, XXXX | $648,500 XXX XXXX |
| XXXXXXXX XXXXXX | XXX XX, XXXX | $665,000 XXX XXXX |

St Patrick Separate School
Elementary: CatholicPauline Johnson Public School
Elementary: PublicAscension Separate School
Elementary: CatholicMohawk Gardens Public School
Elementary: PublicFrontenac Public School
Elementary: PublicPineland Public School
Elementary: PublicGary Allan High School - SCORE
Secondary: PublicGary Allan High School - Bronte Creek
Secondary: PublicGary Allan High School - Burlington
Secondary: PublicRobert Bateman High School
Secondary: PublicAssumption Roman Catholic Secondary School
Secondary: CatholicNelson High School
Secondary: Public- 2 bath
- 3 bed
602 Appleby Line, Burlington, Ontario • L7L 2Y3 • Shoreacres



