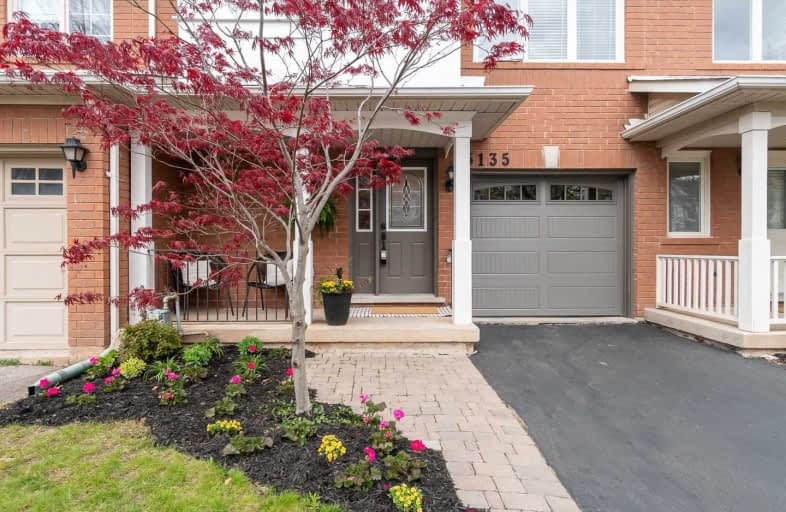
St Elizabeth Seton Catholic Elementary School
Elementary: Catholic
0.12 km
St. Christopher Catholic Elementary School
Elementary: Catholic
0.99 km
Orchard Park Public School
Elementary: Public
0.21 km
Alexander's Public School
Elementary: Public
1.02 km
Charles R. Beaudoin Public School
Elementary: Public
1.08 km
John William Boich Public School
Elementary: Public
1.35 km
ÉSC Sainte-Trinité
Secondary: Catholic
4.53 km
Lester B. Pearson High School
Secondary: Public
3.14 km
M M Robinson High School
Secondary: Public
4.71 km
Corpus Christi Catholic Secondary School
Secondary: Catholic
0.88 km
Notre Dame Roman Catholic Secondary School
Secondary: Catholic
3.78 km
Dr. Frank J. Hayden Secondary School
Secondary: Public
1.87 km








