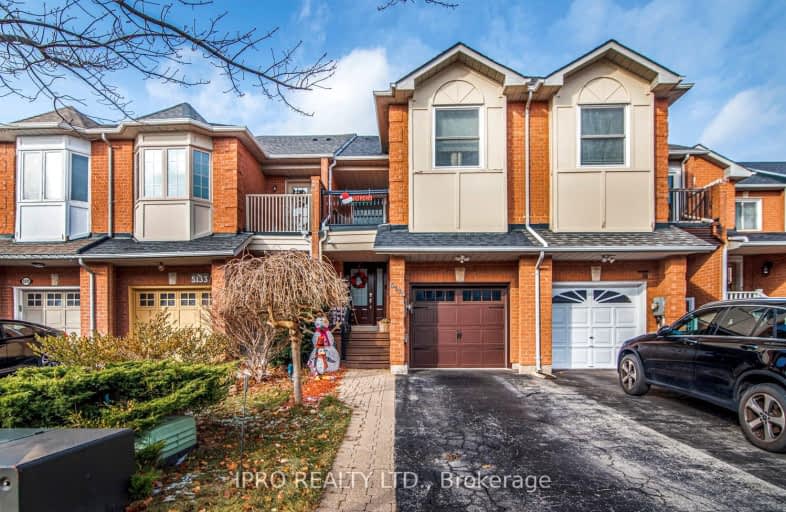Somewhat Walkable
- Some errands can be accomplished on foot.
Some Transit
- Most errands require a car.
Bikeable
- Some errands can be accomplished on bike.

St Elizabeth Seton Catholic Elementary School
Elementary: CatholicSt. Christopher Catholic Elementary School
Elementary: CatholicOrchard Park Public School
Elementary: PublicFlorence Meares Public School
Elementary: PublicAlexander's Public School
Elementary: PublicCharles R. Beaudoin Public School
Elementary: PublicGary Allan High School - SCORE
Secondary: PublicLester B. Pearson High School
Secondary: PublicRobert Bateman High School
Secondary: PublicCorpus Christi Catholic Secondary School
Secondary: CatholicNelson High School
Secondary: PublicDr. Frank J. Hayden Secondary School
Secondary: Public-
Turtle Jack's Muskoka Grill & Lounge
1885-1897 Ironstone Drive, Burlington, ON L7L 5T8 0.62km -
Turtle Jack's
1900 Appleby Line, Burlington, ON L7L 0B7 0.62km -
Chuck's Roadhouse
1940 Appleby Line, Burlington, ON L7L 0B7 0.76km
-
Tim Hortons
4499 Mainway Drive, Burlington, ON L7L 7P3 0.47km -
Starbucks
1860 Appleby Line, Unit 16, Burlington, ON L7L 0B7 0.6km -
Coffee Culture
1960 Appleby Line, Ste 15, Burlington, ON L7L 0B7 0.71km
-
MADabolic
1860 Appleby Line, Unit 13, Burlington, ON L7L 6A1 0.58km -
Movati Athletic - Burlington
2036 Appleby Line, Unit K, Burlington, ON L7L 6M6 1.19km -
Eat The Frog Fitness- Burlington
3505 Upper Middle Rd, Burlington, ON L7M 4C6 2.61km
-
Shoppers Drug Mart
Millcroft Shopping Centre, 2080 Appleby Line, Burlington, ON L7L 6M6 1.44km -
Shoppers Drug Mart
3505 Upper Middle Road, Burlington, ON L7M 4C6 2.61km -
Queen's Medical Centre and Pharmacy
666 Appleby Line, Unit C105, Burlington, ON L7L 5Y3 2.68km
-
Industria Pizzeria + Bar
1860 Appleby Line, Unit 23, Burlington, ON L7L 0B7 0.54km -
Daytime Grill Family Restaurant
1860 Appleby Line, Unit 18, Burlington, ON L7L 0B7 0.58km -
Pepe And Lela’s
1893 Appleby Line, Burlington, ON L7L 6K3 0.59km
-
Millcroft Shopping Centre
2000-2080 Appleby Line, Burlington, ON L7L 6M6 1.44km -
Riocan Centre Burloak
3543 Wyecroft Road, Oakville, ON L6L 0B6 2.3km -
Appleby Crossing
2435 Appleby Line, Burlington, ON L7R 3X4 2.45km
-
Metro
2010 Appleby Line, Burlington, ON L7L 6M6 0.9km -
The British Grocer
1240 Burloak Drive, Burlington, ON L7L 6B3 1.71km -
FreshCo
3505 Upper Middle Road, Burlington, ON L7M 4C6 2.61km
-
Liquor Control Board of Ontario
5111 New Street, Burlington, ON L7L 1V2 3.41km -
LCBO
3041 Walkers Line, Burlington, ON L5L 5Z6 3.64km -
The Beer Store
396 Elizabeth St, Burlington, ON L7R 2L6 7.42km
-
Shell
1235 Appleby Line, Burlington, ON L7L 5H9 0.61km -
Pioneer Petroleum 244
4499 Mainway, Burlington, ON L7L 7P3 0.47km -
Auto Spa Burlington
1227 Appleby Line, Burlington, ON L7L 5H9 0.47km
-
Cineplex Cinemas
3531 Wyecroft Road, Oakville, ON L6L 0B7 2.4km -
SilverCity Burlington Cinemas
1250 Brant Street, Burlington, ON L7P 1G6 6.6km -
Cinestarz
460 Brant Street, Unit 3, Burlington, ON L7R 4B6 7.36km
-
Burlington Public Libraries & Branches
676 Appleby Line, Burlington, ON L7L 5Y1 2.69km -
Burlington Public Library
2331 New Street, Burlington, ON L7R 1J4 6.29km -
Oakville Public Library
1274 Rebecca Street, Oakville, ON L6L 1Z2 7.27km
-
Oakville Trafalgar Memorial Hospital
3001 Hospital Gate, Oakville, ON L6M 0L8 6.7km -
Joseph Brant Hospital
1245 Lakeshore Road, Burlington, ON L7S 0A2 8.42km -
North Burlington Medical Centre Walk In Clinic
1960 Appleby Line, Burlington, ON L7L 0B7 0.75km
-
Tansley Woods Community Centre & Public Library
1996 Itabashi Way (Upper Middle Rd.), Burlington ON L7M 4J8 1.93km -
Norton Community Park
Burlington ON 3.21km -
Doug Wright Park
4725 Doug Wright Dr, Burlington ON 3.63km
-
LBC Capital
5035 S Service Rd, Burlington ON L7L 6M9 1.58km -
RBC Royal Bank
2025 William O'Connell Blvd (at Upper Middle), Burlington ON L7M 4E4 1.86km -
RBC Royal Bank ATM
1200 Walkers Line, Burlington ON L7M 1V2 2.52km












