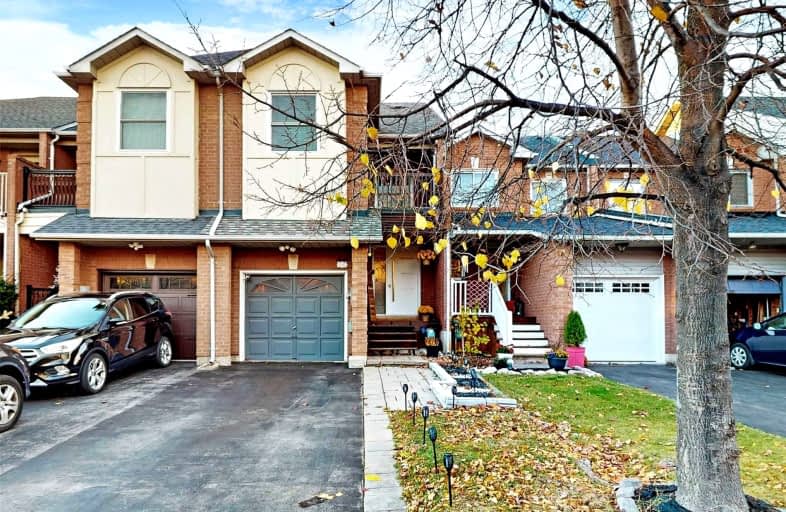
St Elizabeth Seton Catholic Elementary School
Elementary: Catholic
1.42 km
St. Christopher Catholic Elementary School
Elementary: Catholic
1.69 km
Orchard Park Public School
Elementary: Public
1.75 km
Florence Meares Public School
Elementary: Public
2.32 km
Alexander's Public School
Elementary: Public
1.64 km
Charles R. Beaudoin Public School
Elementary: Public
2.25 km
Gary Allan High School - SCORE
Secondary: Public
4.72 km
Lester B. Pearson High School
Secondary: Public
2.93 km
Robert Bateman High School
Secondary: Public
3.33 km
Corpus Christi Catholic Secondary School
Secondary: Catholic
0.82 km
Nelson High School
Secondary: Public
3.92 km
Dr. Frank J. Hayden Secondary School
Secondary: Public
3.12 km












