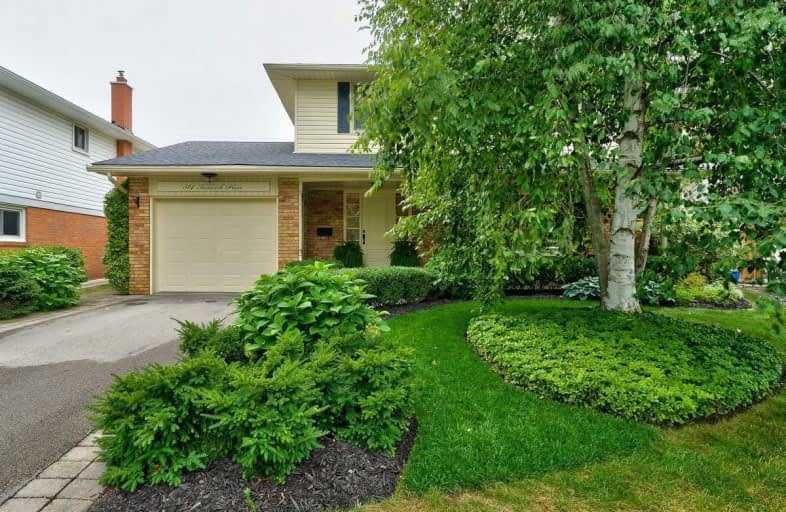
Video Tour

Lakeshore Public School
Elementary: Public
1.92 km
Ryerson Public School
Elementary: Public
0.63 km
St Raphaels Separate School
Elementary: Catholic
1.38 km
Tecumseh Public School
Elementary: Public
0.65 km
St Paul School
Elementary: Catholic
0.10 km
John T Tuck Public School
Elementary: Public
0.87 km
Gary Allan High School - SCORE
Secondary: Public
0.74 km
Gary Allan High School - Bronte Creek
Secondary: Public
0.48 km
Gary Allan High School - Burlington
Secondary: Public
0.47 km
Burlington Central High School
Secondary: Public
2.79 km
Assumption Roman Catholic Secondary School
Secondary: Catholic
0.32 km
Nelson High School
Secondary: Public
1.78 km




