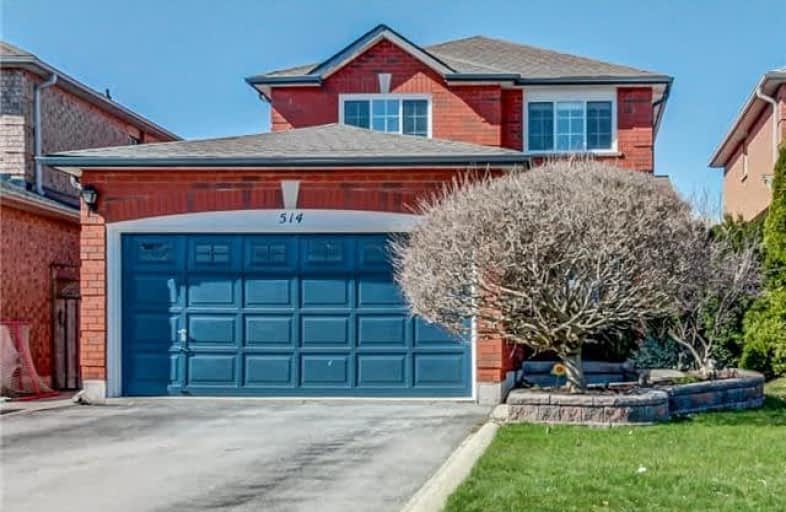
St Patrick Separate School
Elementary: Catholic
1.40 km
Pauline Johnson Public School
Elementary: Public
2.45 km
Ascension Separate School
Elementary: Catholic
1.02 km
Mohawk Gardens Public School
Elementary: Public
1.18 km
Frontenac Public School
Elementary: Public
1.16 km
Pineland Public School
Elementary: Public
1.57 km
Gary Allan High School - SCORE
Secondary: Public
4.29 km
Gary Allan High School - Bronte Creek
Secondary: Public
5.09 km
Gary Allan High School - Burlington
Secondary: Public
5.04 km
Robert Bateman High School
Secondary: Public
1.23 km
Corpus Christi Catholic Secondary School
Secondary: Catholic
3.87 km
Nelson High School
Secondary: Public
3.18 km






