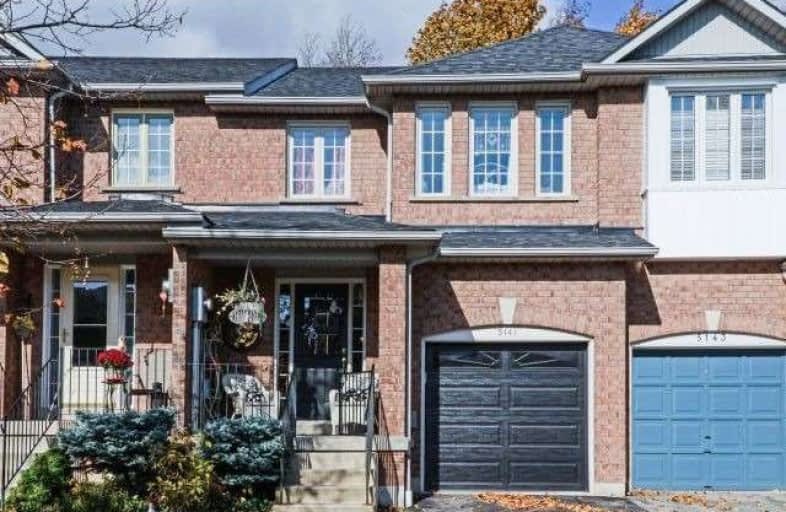Sold on Oct 28, 2019
Note: Property is not currently for sale or for rent.

-
Type: Att/Row/Twnhouse
-
Style: 2-Storey
-
Lot Size: 20.37 x 87.24 Feet
-
Age: No Data
-
Taxes: $3,249 per year
-
Days on Site: 4 Days
-
Added: Oct 29, 2019 (4 days on market)
-
Updated:
-
Last Checked: 1 hour ago
-
MLS®#: W4616689
-
Listed By: Right at home realty inc., brokerage
Beautiful 3 Bedroom, 3 Bath Townhouse In A Stunning Location. This House Is Located On A Private Treed Lot, On Quiet Crescent. Walk To Shops, Schools, Parks, Restaurants. Spacious Main Floor Kitchen W/ Center Island, Beautiful Cabinetry And Lighting, Separate Dining Room, With Walk Out To Backyard Patio & Garden. The Upper Levels Has 3 Ample Sized Bedrooms, Including Master Bedroom With En Suite And Walk In Closet. The Lower Level Has A Nice Family Room.
Extras
Stainless Steel Fridge, Stove, Dishwasher, Microwave, Washer Dryer, 2nd Fridge In Basement, All Elfs, Window Coverings. Parking For 4 Cars (1 In Garage, 3 On The Driveway With Parking Pad). Home Is Move In Ready, In A Wonderful Area.
Property Details
Facts for 5141 Falconcrest Drive, Burlington
Status
Days on Market: 4
Last Status: Sold
Sold Date: Oct 28, 2019
Closed Date: Jan 10, 2020
Expiry Date: Jan 05, 2020
Sold Price: $668,000
Unavailable Date: Oct 28, 2019
Input Date: Oct 24, 2019
Property
Status: Sale
Property Type: Att/Row/Twnhouse
Style: 2-Storey
Area: Burlington
Community: Appleby
Availability Date: Neg
Assessment Amount: $442,000
Assessment Year: 2016
Inside
Bedrooms: 3
Bathrooms: 3
Kitchens: 1
Rooms: 6
Den/Family Room: Yes
Air Conditioning: Central Air
Fireplace: Yes
Laundry Level: Lower
Washrooms: 3
Building
Basement: Finished
Heat Type: Forced Air
Heat Source: Gas
Exterior: Brick
Water Supply: Municipal
Special Designation: Unknown
Parking
Driveway: Mutual
Garage Spaces: 2
Garage Type: Attached
Covered Parking Spaces: 3
Total Parking Spaces: 4
Fees
Tax Year: 2019
Tax Legal Description: Lot 286, Plan 20M671. T/W Ease H763938
Taxes: $3,249
Highlights
Feature: Cul De Sac
Feature: Fenced Yard
Feature: Public Transit
Feature: Ravine
Feature: School
Land
Cross Street: Upper Mid./Imperial/
Municipality District: Burlington
Fronting On: North
Parcel Number: 240209090
Pool: None
Sewer: Sewers
Lot Depth: 87.24 Feet
Lot Frontage: 20.37 Feet
Lot Irregularities: None
Acres: < .50
Zoning: Single Family Re
Additional Media
- Virtual Tour: http://www.mississaugavirtualtour.ca/October2019/Oct23CUnbranded
Rooms
Room details for 5141 Falconcrest Drive, Burlington
| Type | Dimensions | Description |
|---|---|---|
| Foyer Main | - | Ceramic Floor |
| Kitchen Main | 2.92 x 4.42 | Ceramic Floor |
| Living Main | 3.58 x 6.48 | |
| Dining Main | 3.45 x 3.15 | |
| Powder Rm Main | - | |
| Master 2nd | 3.81 x 5.64 | 4 Pc Ensuite |
| 2nd Br 2nd | 3.56 x 4.34 | |
| 3rd Br 2nd | 3.25 x 4.37 | |
| Bathroom 2nd | - | |
| Bathroom 2nd | - | |
| Family Lower | 6.53 x 3.81 | |
| Laundry Lower | - |
| XXXXXXXX | XXX XX, XXXX |
XXXX XXX XXXX |
$XXX,XXX |
| XXX XX, XXXX |
XXXXXX XXX XXXX |
$XXX,XXX |
| XXXXXXXX XXXX | XXX XX, XXXX | $668,000 XXX XXXX |
| XXXXXXXX XXXXXX | XXX XX, XXXX | $669,000 XXX XXXX |

St Elizabeth Seton Catholic Elementary School
Elementary: CatholicSt. Christopher Catholic Elementary School
Elementary: CatholicOrchard Park Public School
Elementary: PublicAlexander's Public School
Elementary: PublicCharles R. Beaudoin Public School
Elementary: PublicJohn William Boich Public School
Elementary: PublicÉSC Sainte-Trinité
Secondary: CatholicLester B. Pearson High School
Secondary: PublicRobert Bateman High School
Secondary: PublicCorpus Christi Catholic Secondary School
Secondary: CatholicNelson High School
Secondary: PublicDr. Frank J. Hayden Secondary School
Secondary: Public

