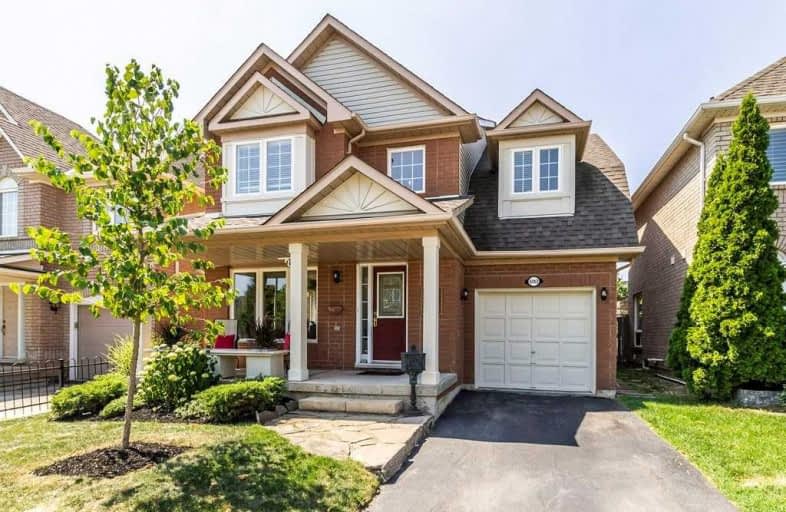
St Elizabeth Seton Catholic Elementary School
Elementary: Catholic
0.60 km
St. Christopher Catholic Elementary School
Elementary: Catholic
1.20 km
Orchard Park Public School
Elementary: Public
0.28 km
Alexander's Public School
Elementary: Public
1.25 km
Charles R. Beaudoin Public School
Elementary: Public
0.93 km
John William Boich Public School
Elementary: Public
0.97 km
ÉSC Sainte-Trinité
Secondary: Catholic
4.45 km
Lester B. Pearson High School
Secondary: Public
3.32 km
M M Robinson High School
Secondary: Public
4.79 km
Corpus Christi Catholic Secondary School
Secondary: Catholic
1.34 km
Notre Dame Roman Catholic Secondary School
Secondary: Catholic
3.70 km
Dr. Frank J. Hayden Secondary School
Secondary: Public
1.57 km





