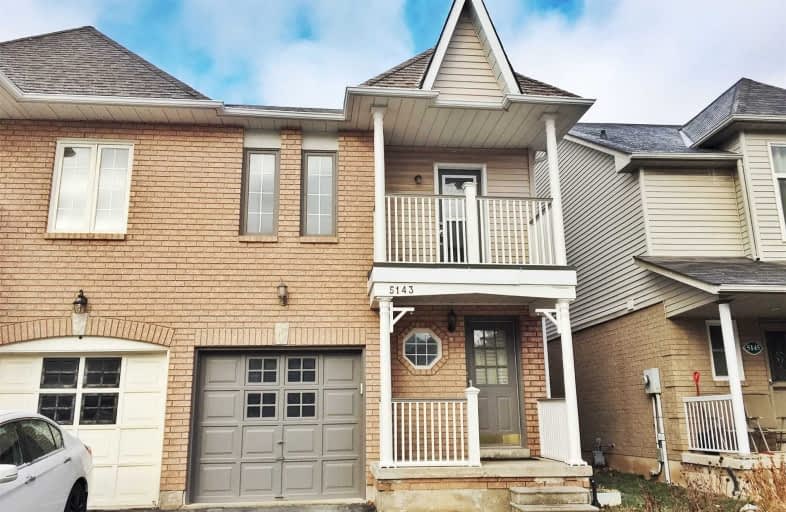Leased on Jan 24, 2020
Note: Property is not currently for sale or for rent.

-
Type: Semi-Detached
-
Style: 2-Storey
-
Size: 1500 sqft
-
Lease Term: Short Term
-
Possession: No Data
-
All Inclusive: Y
-
Lot Size: 22.51 x 109.91 Feet
-
Age: 16-30 years
-
Days on Site: 8 Days
-
Added: Jan 16, 2020 (1 week on market)
-
Updated:
-
Last Checked: 2 hours ago
-
MLS®#: W4670014
-
Listed By: Re/max edge realty inc., brokerage
Spacious, Updated 3 Bedroom Home In Corporate Available For All-Inclusive, Short-Term Lease (Add $300/Monthly Flat Rate To Cover Utilities, Snow Removal & Lawn Maintenance). 6 Month Rental Period: Feb. 1-July 31, 2020. 3 Parking Spots (Including Garage), Backyard, Fully Finished Basement, Gourmet Kitchen, Beautiful Hardwood Throughout. A+ Tenants. Please Provide Credit Report, Employment Information, References. No Smoking Or Pets Please.
Property Details
Facts for 5143 Lampman Avenue, Burlington
Status
Days on Market: 8
Last Status: Leased
Sold Date: Jan 24, 2020
Closed Date: Jan 28, 2020
Expiry Date: Apr 16, 2020
Sold Price: $2,200
Unavailable Date: Jan 24, 2020
Input Date: Jan 16, 2020
Property
Status: Lease
Property Type: Semi-Detached
Style: 2-Storey
Size (sq ft): 1500
Age: 16-30
Area: Burlington
Community: Uptown
Inside
Bedrooms: 3
Bathrooms: 3
Kitchens: 1
Rooms: 11
Den/Family Room: No
Air Conditioning: Central Air
Fireplace: No
Laundry: Ensuite
Laundry Level: Lower
Central Vacuum: N
Washrooms: 3
Utilities
Utilities Included: Y
Electricity: Yes
Gas: Yes
Cable: No
Telephone: No
Building
Basement: Finished
Basement 2: Full
Heat Type: Forced Air
Heat Source: Gas
Exterior: Brick
Exterior: Vinyl Siding
Elevator: N
UFFI: No
Private Entrance: Y
Water Supply: Municipal
Retirement: N
Parking
Driveway: Pvt Double
Parking Included: Yes
Garage Spaces: 1
Garage Type: Attached
Covered Parking Spaces: 2
Total Parking Spaces: 3
Fees
Cable Included: No
Central A/C Included: Yes
Common Elements Included: Yes
Heating Included: Yes
Hydro Included: Yes
Water Included: Yes
Highlights
Feature: Park
Feature: Public Transit
Land
Cross Street: Appleby/Corporate
Municipality District: Burlington
Fronting On: North
Parcel Number: 07183028
Pool: None
Sewer: Sewers
Lot Depth: 109.91 Feet
Lot Frontage: 22.51 Feet
Acres: < .50
Rooms
Room details for 5143 Lampman Avenue, Burlington
| Type | Dimensions | Description |
|---|---|---|
| Powder Rm Main | - | |
| Kitchen Main | 2.59 x 5.26 | |
| Dining Main | 2.74 x 3.00 | |
| Living Main | 2.74 x 4.47 | |
| Master 2nd | 3.45 x 6.20 | |
| Bathroom 2nd | - | |
| 2nd Br 2nd | 2.44 x 3.96 | |
| 3rd Br 2nd | 2.74 x 2.84 | |
| Bathroom 2nd | - | |
| Rec Bsmt | 3.28 x 7.21 | |
| Laundry Bsmt | - |
| XXXXXXXX | XXX XX, XXXX |
XXXXXX XXX XXXX |
$X,XXX |
| XXX XX, XXXX |
XXXXXX XXX XXXX |
$X,XXX | |
| XXXXXXXX | XXX XX, XXXX |
XXXX XXX XXXX |
$XXX,XXX |
| XXX XX, XXXX |
XXXXXX XXX XXXX |
$XXX,XXX |
| XXXXXXXX XXXXXX | XXX XX, XXXX | $2,200 XXX XXXX |
| XXXXXXXX XXXXXX | XXX XX, XXXX | $2,200 XXX XXXX |
| XXXXXXXX XXXX | XXX XX, XXXX | $705,000 XXX XXXX |
| XXXXXXXX XXXXXX | XXX XX, XXXX | $729,000 XXX XXXX |

St Elizabeth Seton Catholic Elementary School
Elementary: CatholicSt. Christopher Catholic Elementary School
Elementary: CatholicOrchard Park Public School
Elementary: PublicFlorence Meares Public School
Elementary: PublicAlexander's Public School
Elementary: PublicCharles R. Beaudoin Public School
Elementary: PublicGary Allan High School - SCORE
Secondary: PublicLester B. Pearson High School
Secondary: PublicRobert Bateman High School
Secondary: PublicCorpus Christi Catholic Secondary School
Secondary: CatholicNelson High School
Secondary: PublicDr. Frank J. Hayden Secondary School
Secondary: Public

