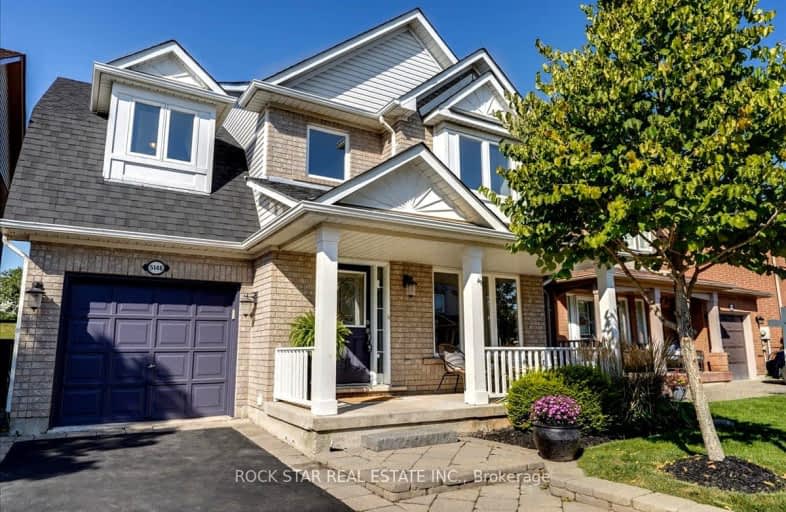Somewhat Walkable
- Some errands can be accomplished on foot.
Some Transit
- Most errands require a car.
Bikeable
- Some errands can be accomplished on bike.

St Elizabeth Seton Catholic Elementary School
Elementary: CatholicSt. Christopher Catholic Elementary School
Elementary: CatholicOrchard Park Public School
Elementary: PublicAlexander's Public School
Elementary: PublicCharles R. Beaudoin Public School
Elementary: PublicJohn William Boich Public School
Elementary: PublicÉSC Sainte-Trinité
Secondary: CatholicLester B. Pearson High School
Secondary: PublicM M Robinson High School
Secondary: PublicCorpus Christi Catholic Secondary School
Secondary: CatholicNotre Dame Roman Catholic Secondary School
Secondary: CatholicDr. Frank J. Hayden Secondary School
Secondary: Public-
Studebaker
2535 Appleby Line, Burlington, ON L7L 0B6 0.26km -
Fionn MacCool's Irish Pub
2331 Appleby Line, Burlington, ON L7L 0J3 0.47km -
Kelseys Original Roadhouse
4511 Dundas St, Burlington, ON L7M 5B4 0.54km
-
Fortinos - Coffee Bar
2515 Appleby Line, Burlington, ON L7R 3X4 0.4km -
Starbucks
2500 Appleby Line, Burlington, ON L7L 0A2 0.48km -
Tim Hortons
3023 Appleby Line, Burlington, ON L7M 5B4 0.51km
-
GoodLife Fitness
2525 Appleby Line, Burlington, ON L7L 0B6 0.22km -
LA Fitness
3011 Appleby Line, Burlington, ON L7M 0V7 0.37km -
Movati Athletic - Burlington
2036 Appleby Line, Unit K, Burlington, ON L7L 6M6 1.56km
-
Shoppers Drug Mart
Millcroft Shopping Centre, 2080 Appleby Line, Burlington, ON L7L 6M6 1.22km -
Morelli's Pharmacy
2900 Walkers Line, Burlington, ON L7M 4M8 2.5km -
Shoppers Drug Mart
3505 Upper Middle Road, Burlington, ON L7M 4C6 3.23km
-
Paramount Fine Foods
2515 Appleby Line, Burlington, ON L7L 0B6 0.19km -
Pane Fresco
2515 Appleby Line, Burlington, ON L7L 0B6 0.19km -
Studebaker
2535 Appleby Line, Burlington, ON L7L 0B6 0.26km














