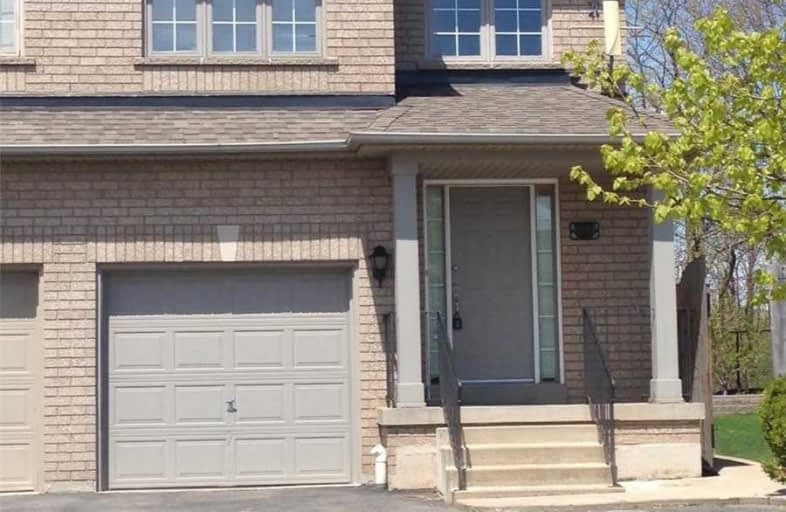Leased on Sep 06, 2019
Note: Property is not currently for sale or for rent.

-
Type: Semi-Detached
-
Style: 2-Storey
-
Lease Term: 1 Year
-
Possession: No Data
-
All Inclusive: Y
-
Lot Size: 19 x 114 Feet
-
Age: No Data
-
Days on Site: 12 Days
-
Added: Sep 07, 2019 (1 week on market)
-
Updated:
-
Last Checked: 3 months ago
-
MLS®#: W4556799
-
Listed By: Right at home realty inc., brokerage
Bright Semi-Detached 3 Bedroom/4 Washroom With Walkout To A Large Covered Deck, Fully Fenced Private Back Yard Backing Onto A Ravine! Spacious, Open Concept Main Level Has A Large Great Room, Dining Area And A Large Kitchen With Stainless Steel Appliances. Basement Is Fully Finished With A Large Recreational Room And A 3 Pc Washroom. 1 Car Garage; Plus 2 Driveway Parking. Mins To Parks, Walking Trails And Shops, Easy Access To Hwy 403 And Applyby Go Station.
Extras
Stainless Steal Appliances: Stove, Built-In Dishwasher, Fridge, Stacked Washer/Dryer, Window Blinds.
Property Details
Facts for 5151 Falconcrest Drive, Burlington
Status
Days on Market: 12
Last Status: Leased
Sold Date: Sep 06, 2019
Closed Date: Sep 11, 2019
Expiry Date: Dec 31, 2019
Sold Price: $2,550
Unavailable Date: Sep 06, 2019
Input Date: Aug 25, 2019
Property
Status: Lease
Property Type: Semi-Detached
Style: 2-Storey
Area: Burlington
Community: Uptown
Inside
Bedrooms: 3
Bathrooms: 4
Kitchens: 1
Rooms: 6
Den/Family Room: No
Air Conditioning: Central Air
Fireplace: No
Laundry: Ensuite
Laundry Level: Lower
Central Vacuum: N
Washrooms: 4
Utilities
Utilities Included: Y
Building
Basement: Finished
Basement 2: Full
Heat Type: Forced Air
Heat Source: Gas
Exterior: Brick
Elevator: N
UFFI: No
Private Entrance: Y
Water Supply: Municipal
Special Designation: Other
Other Structures: Garden Shed
Parking
Driveway: Private
Parking Included: Yes
Garage Spaces: 1
Garage Type: Attached
Covered Parking Spaces: 3
Total Parking Spaces: 4
Fees
Cable Included: No
Central A/C Included: No
Common Elements Included: No
Heating Included: No
Hydro Included: No
Water Included: No
Highlights
Feature: Ravine
Land
Cross Street: Appleby Line / Upper
Municipality District: Burlington
Fronting On: East
Pool: None
Sewer: Sewers
Lot Depth: 114 Feet
Lot Frontage: 19 Feet
Payment Frequency: Monthly
Rooms
Room details for 5151 Falconcrest Drive, Burlington
| Type | Dimensions | Description |
|---|---|---|
| Living Ground | 3.97 x 5.62 | Open Concept, Ceramic Floor, O/Looks Ravine |
| Dining Ground | 2.39 x 2.97 | Window, Ceramic Floor |
| Kitchen Ground | 2.53 x 4.86 | Stainless Steel Appl, Ceramic Floor, Backsplash |
| Master 2nd | 3.64 x 4.86 | 3 Pc Ensuite, Closet, Laminate |
| 2nd Br 2nd | 2.59 x 3.46 | Closet, Window, Laminate |
| 3rd Br 2nd | 2.89 x 3.40 | Closet, Window, Laminate |
| Rec Bsmt | - | 3 Pc Ensuite, Broadloom |
| XXXXXXXX | XXX XX, XXXX |
XXXXXX XXX XXXX |
$X,XXX |
| XXX XX, XXXX |
XXXXXX XXX XXXX |
$X,XXX | |
| XXXXXXXX | XXX XX, XXXX |
XXXXXX XXX XXXX |
$X,XXX |
| XXX XX, XXXX |
XXXXXX XXX XXXX |
$X,XXX | |
| XXXXXXXX | XXX XX, XXXX |
XXXX XXX XXXX |
$XXX,XXX |
| XXX XX, XXXX |
XXXXXX XXX XXXX |
$XXX,XXX |
| XXXXXXXX XXXXXX | XXX XX, XXXX | $2,550 XXX XXXX |
| XXXXXXXX XXXXXX | XXX XX, XXXX | $2,550 XXX XXXX |
| XXXXXXXX XXXXXX | XXX XX, XXXX | $2,250 XXX XXXX |
| XXXXXXXX XXXXXX | XXX XX, XXXX | $2,200 XXX XXXX |
| XXXXXXXX XXXX | XXX XX, XXXX | $770,000 XXX XXXX |
| XXXXXXXX XXXXXX | XXX XX, XXXX | $689,000 XXX XXXX |

St Elizabeth Seton Catholic Elementary School
Elementary: CatholicSt. Christopher Catholic Elementary School
Elementary: CatholicOrchard Park Public School
Elementary: PublicAlexander's Public School
Elementary: PublicCharles R. Beaudoin Public School
Elementary: PublicJohn William Boich Public School
Elementary: PublicÉSC Sainte-Trinité
Secondary: CatholicLester B. Pearson High School
Secondary: PublicRobert Bateman High School
Secondary: PublicCorpus Christi Catholic Secondary School
Secondary: CatholicNelson High School
Secondary: PublicDr. Frank J. Hayden Secondary School
Secondary: Public

