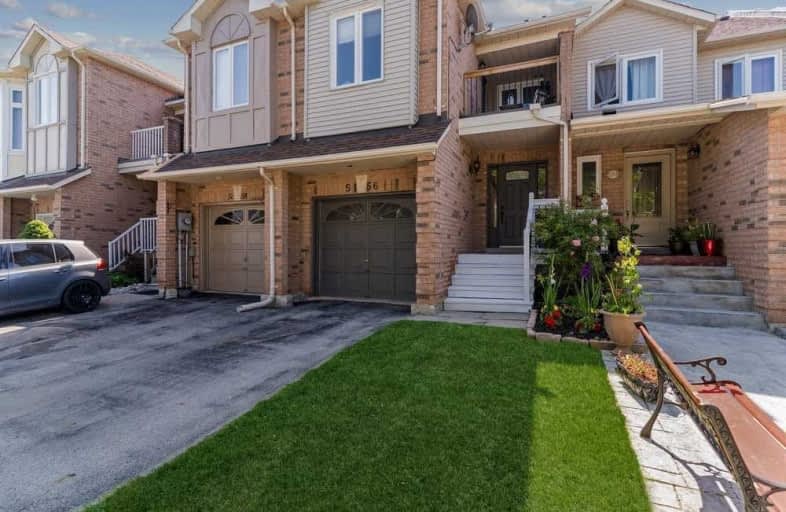
3D Walkthrough

St Elizabeth Seton Catholic Elementary School
Elementary: Catholic
1.53 km
St. Christopher Catholic Elementary School
Elementary: Catholic
1.84 km
Orchard Park Public School
Elementary: Public
1.86 km
Florence Meares Public School
Elementary: Public
2.29 km
Alexander's Public School
Elementary: Public
1.79 km
Charles R. Beaudoin Public School
Elementary: Public
2.29 km
Gary Allan High School - SCORE
Secondary: Public
4.57 km
Lester B. Pearson High School
Secondary: Public
2.82 km
Robert Bateman High School
Secondary: Public
3.24 km
Corpus Christi Catholic Secondary School
Secondary: Catholic
0.96 km
Nelson High School
Secondary: Public
3.78 km
Dr. Frank J. Hayden Secondary School
Secondary: Public
3.15 km











