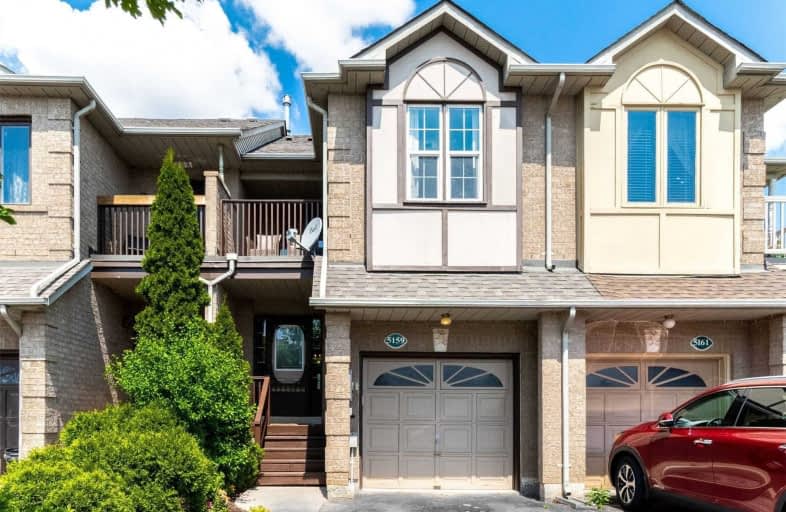Sold on Jul 16, 2020
Note: Property is not currently for sale or for rent.

-
Type: Att/Row/Twnhouse
-
Style: 2-Storey
-
Size: 1100 sqft
-
Lot Size: 18.01 x 100.07 Feet
-
Age: 16-30 years
-
Taxes: $3,161 per year
-
Days on Site: 14 Days
-
Added: Jul 02, 2020 (2 weeks on market)
-
Updated:
-
Last Checked: 1 hour ago
-
MLS®#: W4814099
-
Listed By: Re/max west realty inc., brokerage
Welcome To This Wonderful 3-Bedroom Home Located In A Very Convenient Neighbourhood. Great Open Concept Main Floor. Updated Kitchen With Lots Of Cabinets, A Large Island, And Granite Counters. Large Master Bedroom Suite With A Walk-In Closet & A Full Bathroom. Beautiful 2nd Floor Balcony Overlooking The Park. Amazing Finished Basement With A Theater Area, A Bathroom, & Lots Of Storage. Fantastic Backyard Oasis With A Large Deck To Entertain Family & Friends.
Extras
All Existing: Fridge, Stove, Microwave, Dishwasher, Wine Fridge; Washer & Dryer; Electric Light Fixtures; Window Coverings. Near Public Transit, Short Drive To Qew, Appleby Go Station, Restaurants, Bars, Grocery Stores, Parks, & More!
Property Details
Facts for 5159 Thornburn Drive, Burlington
Status
Days on Market: 14
Last Status: Sold
Sold Date: Jul 16, 2020
Closed Date: Sep 03, 2020
Expiry Date: Oct 30, 2020
Sold Price: $687,400
Unavailable Date: Jul 16, 2020
Input Date: Jul 02, 2020
Property
Status: Sale
Property Type: Att/Row/Twnhouse
Style: 2-Storey
Size (sq ft): 1100
Age: 16-30
Area: Burlington
Community: Uptown
Availability Date: 45-60 Days/Tbd
Inside
Bedrooms: 3
Bathrooms: 4
Kitchens: 1
Rooms: 6
Den/Family Room: No
Air Conditioning: Central Air
Fireplace: Yes
Laundry Level: Upper
Washrooms: 4
Building
Basement: Finished
Basement 2: Full
Heat Type: Forced Air
Heat Source: Gas
Exterior: Brick
Water Supply: Municipal
Special Designation: Unknown
Parking
Driveway: Private
Garage Spaces: 1
Garage Type: Built-In
Covered Parking Spaces: 2
Total Parking Spaces: 3
Fees
Tax Year: 2019
Tax Legal Description: Lot 105, Plan 20M671. City Of Burlington
Taxes: $3,161
Highlights
Feature: Grnbelt/Cons
Feature: Park
Feature: Public Transit
Feature: School
Land
Cross Street: Appleby & Upper Midd
Municipality District: Burlington
Fronting On: North
Parcel Number: 071830339
Pool: None
Sewer: Sewers
Lot Depth: 100.07 Feet
Lot Frontage: 18.01 Feet
Additional Media
- Virtual Tour: https://unbranded.mediatours.ca/property/5159-thornburn-drive-burlington/
Rooms
Room details for 5159 Thornburn Drive, Burlington
| Type | Dimensions | Description |
|---|---|---|
| Living Main | 3.96 x 5.21 | Hardwood Floor, Combined W/Dining, Gas Fireplace |
| Dining Main | - | Hardwood Floor, Combined W/Living, Open Concept |
| Kitchen Main | 3.48 x 5.21 | Ceramic Floor, Granite Counter, W/O To Deck |
| Master 2nd | 3.53 x 5.39 | Laminate, 4 Pc Ensuite, W/I Closet |
| 2nd Br 2nd | 3.00 x 3.38 | Laminate, Closet |
| 3rd Br 2nd | 2.44 x 2.64 | Laminate, Closet |
| Rec Bsmt | 5.21 x 9.75 | Laminate, 3 Pc Bath, Open Concept |
| XXXXXXXX | XXX XX, XXXX |
XXXX XXX XXXX |
$XXX,XXX |
| XXX XX, XXXX |
XXXXXX XXX XXXX |
$XXX,XXX |
| XXXXXXXX XXXX | XXX XX, XXXX | $687,400 XXX XXXX |
| XXXXXXXX XXXXXX | XXX XX, XXXX | $689,900 XXX XXXX |

St Elizabeth Seton Catholic Elementary School
Elementary: CatholicSt. Christopher Catholic Elementary School
Elementary: CatholicOrchard Park Public School
Elementary: PublicFlorence Meares Public School
Elementary: PublicAlexander's Public School
Elementary: PublicCharles R. Beaudoin Public School
Elementary: PublicGary Allan High School - SCORE
Secondary: PublicLester B. Pearson High School
Secondary: PublicRobert Bateman High School
Secondary: PublicCorpus Christi Catholic Secondary School
Secondary: CatholicNelson High School
Secondary: PublicDr. Frank J. Hayden Secondary School
Secondary: Public

