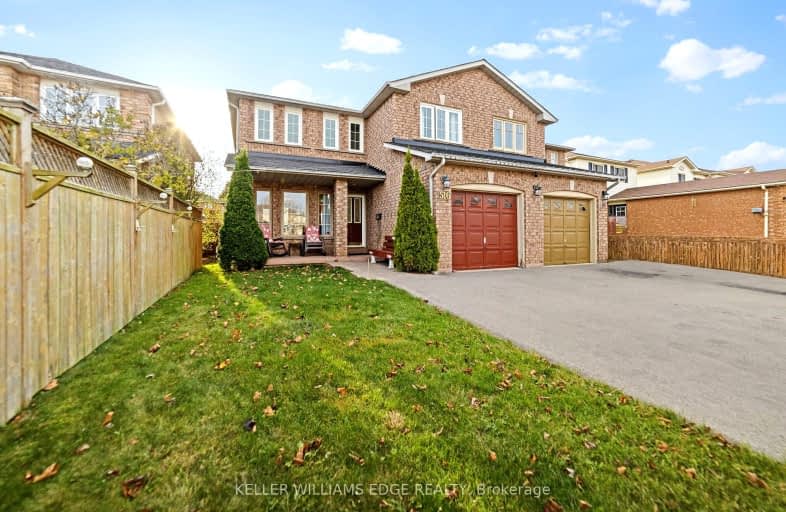Car-Dependent
- Most errands require a car.
43
/100
Some Transit
- Most errands require a car.
46
/100
Bikeable
- Some errands can be accomplished on bike.
66
/100

St Patrick Separate School
Elementary: Catholic
1.49 km
Pauline Johnson Public School
Elementary: Public
2.54 km
Ascension Separate School
Elementary: Catholic
1.13 km
Mohawk Gardens Public School
Elementary: Public
1.28 km
Frontenac Public School
Elementary: Public
1.25 km
Pineland Public School
Elementary: Public
1.67 km
Gary Allan High School - SCORE
Secondary: Public
4.39 km
Gary Allan High School - Bronte Creek
Secondary: Public
5.19 km
Gary Allan High School - Burlington
Secondary: Public
5.15 km
Robert Bateman High School
Secondary: Public
1.33 km
Corpus Christi Catholic Secondary School
Secondary: Catholic
3.84 km
Nelson High School
Secondary: Public
3.28 km
-
Bronte Creek Conservation Park
Oakville ON 2.7km -
Lampman Park
Lampman Ave, Burlington ON 3.09km -
Des Jardines Park
des Jardines Dr, Burlington ON 3.52km
-
CIBC
4499 Mainway, Burlington ON L7L 7P3 3.23km -
Scotiabank
4011 New St, Burlington ON L7L 1S8 3.88km -
RBC Royal Bank
732 Walkers Line, Burlington ON L7N 2E9 3.91km









