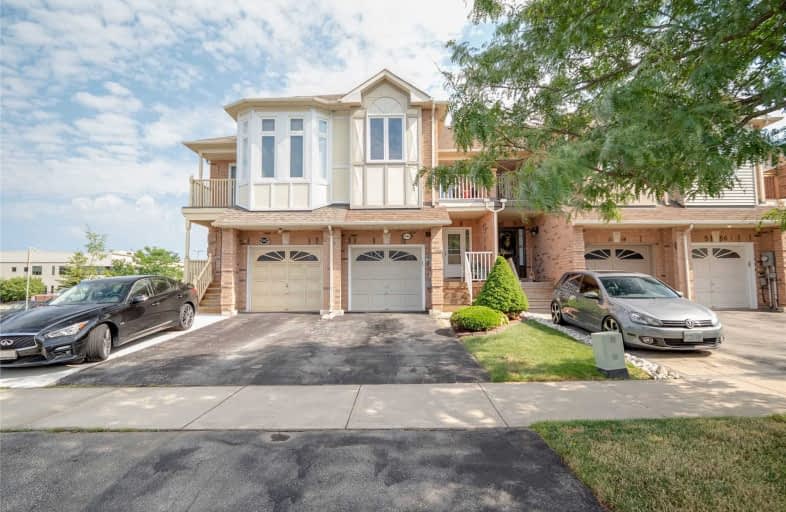Sold on Sep 07, 2019
Note: Property is not currently for sale or for rent.

-
Type: Att/Row/Twnhouse
-
Style: 2-Storey
-
Lot Size: 18.01 x 103.35 Feet
-
Age: No Data
-
Taxes: $3,192 per year
-
Days on Site: 16 Days
-
Added: Sep 13, 2019 (2 weeks on market)
-
Updated:
-
Last Checked: 2 hours ago
-
MLS®#: W4554082
-
Listed By: Keller williams signature realty, brokerage
This Is The Home You Have Been Waiting For, This Freehold Townhouse Is Located In Sheldon Creek. Across The Street You Have A Beautiful Park, And The Backyard Backs Onto Green Space. When You Walk In-Side The Front Foyer You Will Notice How Spacious The Main Floor Is, Complete With Dining Area, A Cozy Living Area That The Kitchen Overlooks, So Perfect For Entertaining Guests. The Kitchen Has New Patio Doors That Lead Out To A Deck (See Extra)
Extras
Lovely Backyard Complete With A Shed With Electricity. Upstairs You Will Find The Master Suite Complete With Ensuite And Walk-In Closet, Two More Bedrooms And Another Bathroom Complete The Upper Level.
Property Details
Facts for 5160 Lampman Avenue, Burlington
Status
Days on Market: 16
Last Status: Sold
Sold Date: Sep 07, 2019
Closed Date: Oct 31, 2019
Expiry Date: Feb 21, 2020
Sold Price: $655,000
Unavailable Date: Sep 07, 2019
Input Date: Aug 22, 2019
Property
Status: Sale
Property Type: Att/Row/Twnhouse
Style: 2-Storey
Area: Burlington
Community: Orchard
Availability Date: Flexible
Inside
Bedrooms: 3
Bathrooms: 4
Kitchens: 1
Rooms: 8
Den/Family Room: Yes
Air Conditioning: Central Air
Fireplace: Yes
Laundry Level: Lower
Central Vacuum: Y
Washrooms: 4
Building
Basement: Finished
Heat Type: Forced Air
Heat Source: Gas
Exterior: Brick
Water Supply: Municipal
Special Designation: Unknown
Parking
Driveway: Private
Garage Spaces: 1
Garage Type: Attached
Covered Parking Spaces: 1
Total Parking Spaces: 2
Fees
Tax Year: 2019
Tax Legal Description: Lot 2 Plan 20M671, Burlington, S/T Right H702718
Taxes: $3,192
Land
Cross Street: Mainway To Lampman
Municipality District: Burlington
Fronting On: South
Pool: None
Sewer: Sewers
Lot Depth: 103.35 Feet
Lot Frontage: 18.01 Feet
Additional Media
- Virtual Tour: http://listing.otbxair.com/5160lampmanavenue/?mls
Rooms
Room details for 5160 Lampman Avenue, Burlington
| Type | Dimensions | Description |
|---|---|---|
| Living Main | 3.20 x 4.44 | |
| Dining Main | 1.98 x 3.35 | |
| Kitchen Main | 2.51 x 2.77 | |
| Breakfast Main | 2.06 x 1.83 | |
| Master 2nd | 5.18 x 5.53 | 4 Pc Ensuite |
| Br 2nd | 2.46 x 3.15 | |
| Br 2nd | 2.46 x 3.15 | |
| Rec Lower | 5.05 x 8.97 |
| XXXXXXXX | XXX XX, XXXX |
XXXX XXX XXXX |
$XXX,XXX |
| XXX XX, XXXX |
XXXXXX XXX XXXX |
$XXX,XXX |
| XXXXXXXX XXXX | XXX XX, XXXX | $655,000 XXX XXXX |
| XXXXXXXX XXXXXX | XXX XX, XXXX | $665,000 XXX XXXX |

Pauline Johnson Public School
Elementary: PublicSt Elizabeth Seton Catholic Elementary School
Elementary: CatholicSt. Christopher Catholic Elementary School
Elementary: CatholicOrchard Park Public School
Elementary: PublicAlexander's Public School
Elementary: PublicCharles R. Beaudoin Public School
Elementary: PublicGary Allan High School - SCORE
Secondary: PublicLester B. Pearson High School
Secondary: PublicRobert Bateman High School
Secondary: PublicCorpus Christi Catholic Secondary School
Secondary: CatholicNelson High School
Secondary: PublicDr. Frank J. Hayden Secondary School
Secondary: Public

